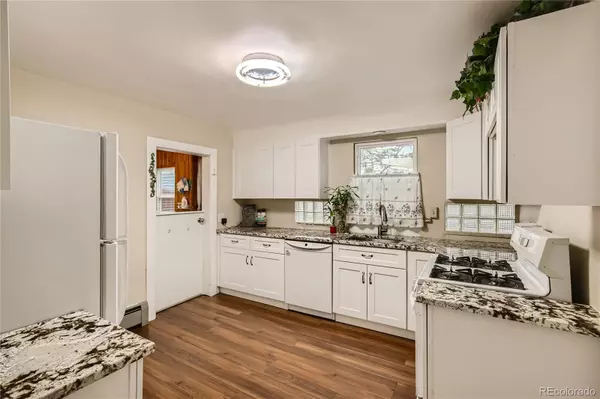$638,000
$649,000
1.7%For more information regarding the value of a property, please contact us for a free consultation.
4137 Benton ST Denver, CO 80212
3 Beds
1 Bath
1,199 SqFt
Key Details
Sold Price $638,000
Property Type Single Family Home
Sub Type Single Family Residence
Listing Status Sold
Purchase Type For Sale
Square Footage 1,199 sqft
Price per Sqft $532
Subdivision Berkeley In Jefferson
MLS Listing ID 8461498
Sold Date 09/04/23
Style Traditional
Bedrooms 3
Full Baths 1
HOA Y/N No
Originating Board recolorado
Year Built 1899
Annual Tax Amount $2,457
Tax Year 2022
Lot Size 10,018 Sqft
Acres 0.23
Property Description
Come see this tastefully updated move-in ready home located on 3 lots which presents endless possibilities. Both the front and back yard have a sprinkler system. This charming home is ideally located in the competitively sought after Town of Mountain View where kindness thrives and is located near Sloan’s Lake and the Highlands. You’re within 2 blocks of bus routes, less than a mile walk to explore Tennyson Street’s boutiques, eateries, breweries &; galleries and minutes to I-70, the mountains or downtown Denver.
The character in this home is undeniable. The seller owned solar panels will benefit the buyers as they will be transferred with the home. Beneath the living room and dining room carpet, you'll find original hardwood floors just waiting to be refinished. Enjoy the impressive, updated kitchen equipped with new flooring, soft-close cabinets, garbage disposal, gas stove, and solid granite countertops. Head to the large backyard boasting mature landscaping to enjoy summer fun with a covered patio while eating
your own delicious home grown raspberries. There is plenty of storage space with the large shed and root cellar. Within the past 5 years, the windows, electrical panel, roof and boiler have all been replaced. This home was meticulously kept with service records for review.
Location
State CO
County Jefferson
Zoning RES
Rooms
Basement Crawl Space
Main Level Bedrooms 3
Interior
Interior Features Granite Counters
Heating Hot Water, Natural Gas
Cooling None
Flooring Carpet, Linoleum, Tile, Wood
Fireplaces Number 1
Fireplaces Type Living Room, Wood Burning
Fireplace Y
Appliance Dishwasher, Microwave, Range, Refrigerator
Exterior
Garage Spaces 2.0
Fence Full
Utilities Available Electricity Available
Roof Type Composition
Total Parking Spaces 2
Garage No
Building
Lot Description Landscaped, Level, Near Public Transit
Story One
Foundation Slab
Sewer Public Sewer
Water Public
Level or Stories One
Structure Type Frame, Wood Siding
Schools
Elementary Schools Stevens
Middle Schools Everitt
High Schools Wheat Ridge
School District Jefferson County R-1
Others
Senior Community No
Ownership Individual
Acceptable Financing Cash, Conventional, FHA, VA Loan
Listing Terms Cash, Conventional, FHA, VA Loan
Special Listing Condition None
Read Less
Want to know what your home might be worth? Contact us for a FREE valuation!

Our team is ready to help you sell your home for the highest possible price ASAP

© 2024 METROLIST, INC., DBA RECOLORADO® – All Rights Reserved
6455 S. Yosemite St., Suite 500 Greenwood Village, CO 80111 USA
Bought with MODUS Real Estate






