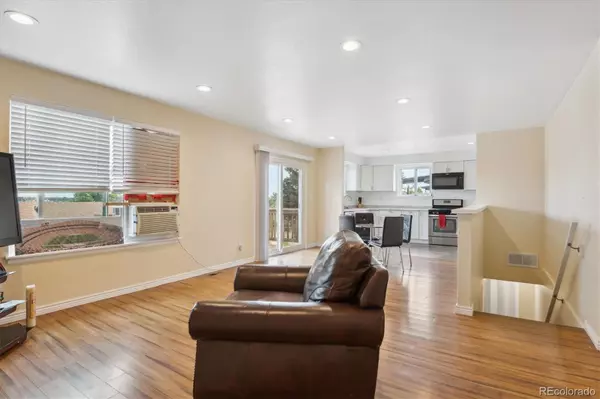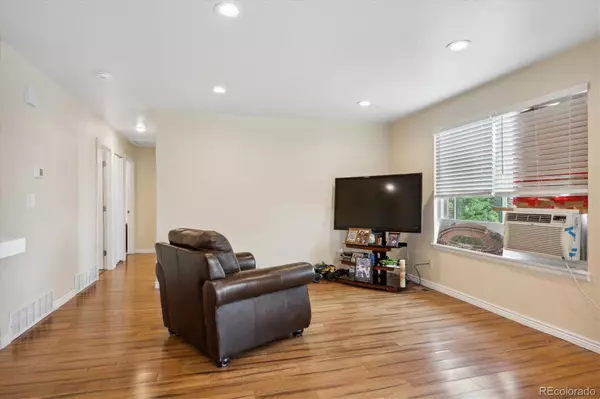$598,572
$599,900
0.2%For more information regarding the value of a property, please contact us for a free consultation.
2499 Fraser WAY Aurora, CO 80011
4 Beds
2 Baths
2,140 SqFt
Key Details
Sold Price $598,572
Property Type Single Family Home
Sub Type Single Family Residence
Listing Status Sold
Purchase Type For Sale
Square Footage 2,140 sqft
Price per Sqft $279
Subdivision Aurora Vista
MLS Listing ID 5636284
Sold Date 08/31/23
Style Traditional
Bedrooms 4
Full Baths 2
HOA Y/N No
Abv Grd Liv Area 1,070
Originating Board recolorado
Year Built 1979
Annual Tax Amount $3,341
Tax Year 2022
Lot Size 0.310 Acres
Acres 0.31
Property Description
Rare ranch with dual living spaces plus a 65x24 detached 6 car garage and workshop! No HOA! Sunny main level features a great room, roomy kitchen with all appliances included, 3 bedrooms and a full bath! The basement is perfect for a roommate or extended family with a family room and 2nd kitchen area with all of the appliances, bedroom, office and full bath! Two separate laundry areas in the basement! You don't want to miss the massive, nearly 1600 sqft detached garage with HUGE workshop area! Great for a handyman, mechanic, car collector, carpenter, or for storage of jet skis, ATVs, and motorcycles!! Circular driveway makes it easy to get campers, boats etc to the backyard! The lot is almost 1/3 of an acre, with plenty of room for parking in front AND back! Peaceful location backing to open space, plus there are miles of trails in the Star K Ranch open space just to the east! Super easy access to I-70 and I-225, DIA, UC Health and Children's Hospitals, Aurora Sports Park, shopping, dining, and more!
Location
State CO
County Adams
Zoning RES
Rooms
Basement Finished
Main Level Bedrooms 3
Interior
Interior Features Eat-in Kitchen, In-Law Floor Plan
Heating Forced Air
Cooling Air Conditioning-Room
Flooring Carpet, Vinyl
Fireplace N
Appliance Dishwasher, Disposal, Dryer, Microwave, Refrigerator, Washer
Laundry In Unit
Exterior
Exterior Feature Private Yard
Parking Features 220 Volts, Concrete, RV Garage
Garage Spaces 8.0
Fence Full
Utilities Available Cable Available, Electricity Connected, Natural Gas Connected, Phone Available
Roof Type Composition
Total Parking Spaces 8
Garage Yes
Building
Lot Description Open Space
Foundation Slab
Sewer Public Sewer
Water Public
Level or Stories One
Structure Type Frame, Vinyl Siding
Schools
Elementary Schools Sable
Middle Schools North
High Schools Hinkley
School District Adams-Arapahoe 28J
Others
Senior Community No
Ownership Individual
Acceptable Financing Cash, Conventional, FHA, VA Loan
Listing Terms Cash, Conventional, FHA, VA Loan
Special Listing Condition None
Read Less
Want to know what your home might be worth? Contact us for a FREE valuation!

Our team is ready to help you sell your home for the highest possible price ASAP

© 2025 METROLIST, INC., DBA RECOLORADO® – All Rights Reserved
6455 S. Yosemite St., Suite 500 Greenwood Village, CO 80111 USA
Bought with Keller Williams Realty Urban Elite





