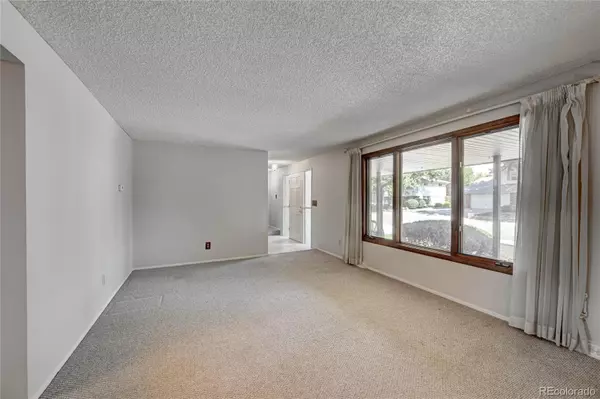$660,000
$675,000
2.2%For more information regarding the value of a property, please contact us for a free consultation.
6964 E Eastman AVE Denver, CO 80224
4 Beds
3 Baths
2,693 SqFt
Key Details
Sold Price $660,000
Property Type Single Family Home
Sub Type Single Family Residence
Listing Status Sold
Purchase Type For Sale
Square Footage 2,693 sqft
Price per Sqft $245
Subdivision Wellshire East/Hutchinson Hills
MLS Listing ID 5464631
Sold Date 08/25/23
Style Traditional
Bedrooms 4
Full Baths 1
Half Baths 1
Three Quarter Bath 1
HOA Y/N No
Originating Board recolorado
Year Built 1971
Annual Tax Amount $2,260
Tax Year 2022
Lot Size 9,583 Sqft
Acres 0.22
Property Description
One-of-a-kind gem in Wellshire East/Hutchinson Hills – beautiful, huge & private lot - This fantastic home boasts approximately 2,795 SF of total living space and includes a total of four bedrooms and three bathrooms. Once you enter the house, you will immediately appreciate the spacious and light-filled living room. Delight in the well-designed floor plan which provides easy flow throughout the house. Enjoy family and friends in your spacious kitchen with ample cabinets and great counter space. You will fall in love with the primary bedroom, complete with a private 3/4 bath. The other bedrooms are good-sized with lots of natural light. Backyard entertainment is perfect on the oversized covered patio and under the large mature trees. The garage is surprisingly large with a side gate to the backyard and side parking space. With your personal updates, this home will shine. The home is conveniently located close to parks and recreation, with easy access to downtown, the DTC, James A. Bible, Hutchinson Parks, Cherry Creek, I-25 and I-225 & so much more! Exceptionally well cared for, newer mechanical, roof, & sewer. Don't miss out on the opportunity to make this amazing neighborhood your new home. Three elementary schools feed to this area, Holm, Samuels, and Joe Shoemaker.
Location
State CO
County Denver
Zoning S-SU-F
Rooms
Basement Full
Interior
Interior Features Eat-in Kitchen, Entrance Foyer, Pantry, Primary Suite, Wet Bar
Heating Forced Air, Natural Gas
Cooling Attic Fan
Flooring Carpet, Tile
Fireplaces Number 1
Fireplaces Type Family Room, Living Room
Fireplace Y
Appliance Bar Fridge, Dishwasher, Disposal, Gas Water Heater, Humidifier, Microwave, Oven
Laundry In Unit
Exterior
Exterior Feature Private Yard, Rain Gutters
Garage Concrete
Garage Spaces 2.0
Fence Full
Utilities Available Electricity Available, Natural Gas Connected, Phone Connected
Roof Type Architecural Shingle
Parking Type Concrete
Total Parking Spaces 3
Garage Yes
Building
Lot Description Level
Story Two
Foundation Concrete Perimeter
Sewer Public Sewer
Water Public
Level or Stories Two
Structure Type Brick, Frame
Schools
Elementary Schools Joe Shoemaker
Middle Schools Hamilton
High Schools Thomas Jefferson
School District Denver 1
Others
Senior Community No
Ownership Estate
Acceptable Financing Cash, Conventional, FHA, VA Loan
Listing Terms Cash, Conventional, FHA, VA Loan
Special Listing Condition None
Read Less
Want to know what your home might be worth? Contact us for a FREE valuation!

Our team is ready to help you sell your home for the highest possible price ASAP

© 2024 METROLIST, INC., DBA RECOLORADO® – All Rights Reserved
6455 S. Yosemite St., Suite 500 Greenwood Village, CO 80111 USA
Bought with Compass - Denver






