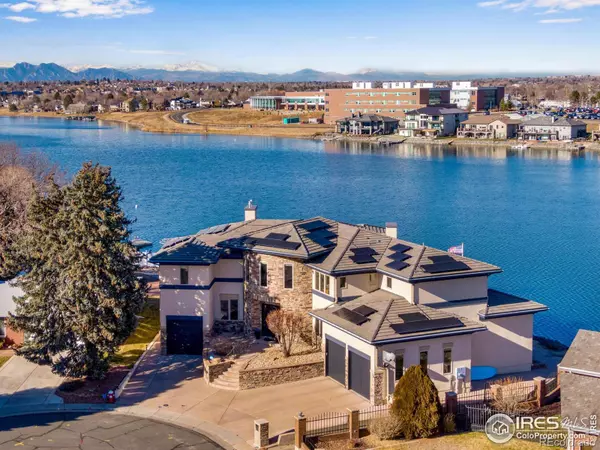$2,795,000
$3,200,000
12.7%For more information regarding the value of a property, please contact us for a free consultation.
6641 Osceola CT Arvada, CO 80003
5 Beds
7 Baths
6,175 SqFt
Key Details
Sold Price $2,795,000
Property Type Single Family Home
Sub Type Single Family Residence
Listing Status Sold
Purchase Type For Sale
Square Footage 6,175 sqft
Price per Sqft $452
Subdivision Lake Shore
MLS Listing ID IR991835
Sold Date 08/28/23
Style Contemporary
Bedrooms 5
Full Baths 4
Half Baths 2
Three Quarter Bath 1
Condo Fees $292
HOA Fees $292/mo
HOA Y/N Yes
Originating Board recolorado
Year Built 2008
Annual Tax Amount $14,226
Tax Year 2022
Lot Size 0.260 Acres
Acres 0.26
Property Description
Super rare opportunity to own this masterfully built 6,000+ sqft lakefront Villa with 5 bedroom/bathroom ensuites. High demand has most of these homes sold before they are even listed. Now's your chance to live the life of your dreams with beach volleyball, swimming, wake surfing, kayaking, tubing, paddle boarding, fishing, and more! This custom home is one of the finest and largest homes on the entire lake with some of the best views of the lake and mountains! You have 100' of waterfront with your own private beach and boat slip and dock. Keep your boat on the lake year-round. Come have a look at this masterpiece. Just 10 minutes from downtown Denver, 5 minutes to the Highlands, and 25 minutes from the Denver airport. Designed with professional quality finishes and furnishings, which are negotiable. Included Hidden Lake Ski Club Membership gives you full access to the lake to enjoy all your favorite watersport activities. This home truly has it all...grand entrance, outside fireplaces, swim spa, 2nd private hot tub, multiple wet bars, theatre room, wide planked wood floors, gourmet kitchen, spiral staircase, formal dining room and wine room, double vaulted ceilings, and expansive lake views from virtually every window in the home. One of the most unique water sport properties in all of Colorado!
Location
State CO
County Adams
Zoning R-1-A
Rooms
Basement Daylight, Full, Walk-Out Access
Interior
Interior Features Five Piece Bath, Jet Action Tub, Kitchen Island, Open Floorplan, Pantry, Sauna, Smart Thermostat, Vaulted Ceiling(s), Walk-In Closet(s), Wet Bar
Heating Forced Air
Cooling Ceiling Fan(s), Central Air
Flooring Tile, Wood
Fireplaces Type Electric, Living Room, Primary Bedroom
Equipment Home Theater
Fireplace N
Appliance Bar Fridge, Dishwasher, Disposal, Double Oven, Dryer, Microwave, Oven, Refrigerator, Washer
Laundry In Unit
Exterior
Exterior Feature Balcony, Gas Grill, Spa/Hot Tub
Garage Oversized, Tandem
Garage Spaces 4.0
Fence Partial
Pool Private
Utilities Available Cable Available, Electricity Available, Internet Access (Wired), Natural Gas Available
Waterfront Description Pond
View Mountain(s), Water
Roof Type Concrete
Parking Type Oversized, Tandem
Total Parking Spaces 4
Garage Yes
Building
Lot Description Cul-De-Sac, Level, Sprinklers In Front
Story Two
Sewer Public Sewer
Water Public
Level or Stories Two
Structure Type Stucco
Schools
Elementary Schools Harris Park
Middle Schools Other
High Schools Westminster
School District Westminster Public Schools
Others
Ownership Individual
Acceptable Financing Cash, Conventional, FHA, VA Loan
Listing Terms Cash, Conventional, FHA, VA Loan
Read Less
Want to know what your home might be worth? Contact us for a FREE valuation!

Our team is ready to help you sell your home for the highest possible price ASAP

© 2024 METROLIST, INC., DBA RECOLORADO® – All Rights Reserved
6455 S. Yosemite St., Suite 500 Greenwood Village, CO 80111 USA
Bought with Agency Colorado






