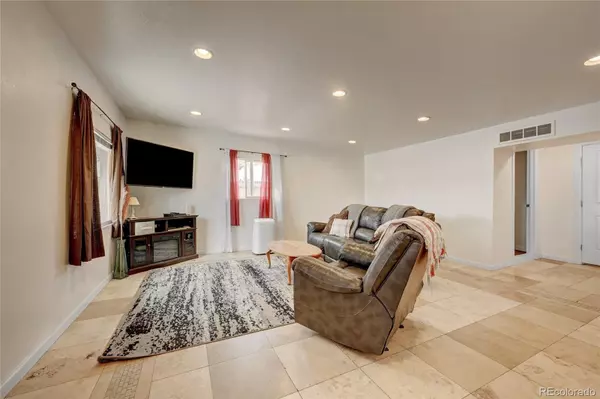$395,000
$400,000
1.3%For more information regarding the value of a property, please contact us for a free consultation.
5511 W 48th AVE Denver, CO 80212
3 Beds
1 Bath
1,112 SqFt
Key Details
Sold Price $395,000
Property Type Single Family Home
Sub Type Single Family Residence
Listing Status Sold
Purchase Type For Sale
Square Footage 1,112 sqft
Price per Sqft $355
Subdivision Berkeley
MLS Listing ID 7312124
Sold Date 08/14/23
Style Traditional
Bedrooms 3
Full Baths 1
HOA Y/N No
Abv Grd Liv Area 1,112
Originating Board recolorado
Year Built 1923
Annual Tax Amount $1,950
Tax Year 2022
Lot Size 3,484 Sqft
Acres 0.08
Property Description
Welcome home to this charming, 3 bedroom, 1 bathroom desirable ranch style home located in the Berkley subdivision of Denver. Enjoy the main floor living and appreciate the easy flow of this home. Step inside to the large, open living room which leads to the dining space and kitchen. The xeriscaped backyard incorporates a covered patio and is fully fenced, perfect for all of your furry friends. This home includes a dedicated laundry room and massive three car concrete driveway with plenty of additional off street parking. This home has been very well maintained and cared for. Great for first time home buyers or investors looking for a rental property. This ideal location is a short drive to Sloan's Lake, Regis University, Tennyson Street, Lakeside, and Downtown Denver.
Location
State CO
County Denver
Zoning E-SU-DX
Rooms
Main Level Bedrooms 3
Interior
Interior Features No Stairs
Heating Forced Air, Natural Gas
Cooling Air Conditioning-Room
Flooring Tile, Vinyl
Fireplace N
Appliance Disposal, Dryer, Microwave, Oven, Range, Refrigerator, Washer
Exterior
Exterior Feature Private Yard
Parking Features Concrete
Fence Full
Utilities Available Electricity Available, Electricity Connected
Roof Type Composition
Total Parking Spaces 5
Garage No
Building
Lot Description Level
Foundation Slab
Sewer Public Sewer
Level or Stories One
Structure Type Stucco
Schools
Elementary Schools Centennial
Middle Schools Skinner
High Schools North
School District Denver 1
Others
Senior Community No
Ownership Individual
Acceptable Financing 1031 Exchange, Cash, Conventional, FHA, VA Loan
Listing Terms 1031 Exchange, Cash, Conventional, FHA, VA Loan
Special Listing Condition None
Read Less
Want to know what your home might be worth? Contact us for a FREE valuation!

Our team is ready to help you sell your home for the highest possible price ASAP

© 2025 METROLIST, INC., DBA RECOLORADO® – All Rights Reserved
6455 S. Yosemite St., Suite 500 Greenwood Village, CO 80111 USA
Bought with Atlas Real Estate Group





