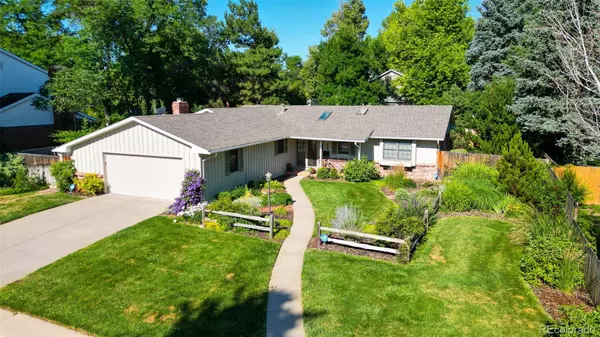$731,000
$725,000
0.8%For more information regarding the value of a property, please contact us for a free consultation.
3283 S Niagara ST Denver, CO 80224
3 Beds
2 Baths
2,200 SqFt
Key Details
Sold Price $731,000
Property Type Single Family Home
Sub Type Single Family Residence
Listing Status Sold
Purchase Type For Sale
Square Footage 2,200 sqft
Price per Sqft $332
Subdivision Wellshire East
MLS Listing ID 2023076
Sold Date 08/25/23
Style Traditional
Bedrooms 3
Full Baths 1
Three Quarter Bath 1
HOA Y/N No
Originating Board recolorado
Year Built 1964
Annual Tax Amount $2,290
Tax Year 2022
Lot Size 0.260 Acres
Acres 0.26
Property Description
Welcome to your dream home in the heart of the highly sought-after Wellshire East Neighborhood! This rare ranch-style gem is a true find, offering an abundance of features and benefits that will make every day feel like a retreat. As you step inside, you'll be greeted by an open and bright living space, flooded with natural light from large windows and skylights bringing in the beauty of the outdoors, creating a harmonious connection between the interior and the professionally landscaped private backyard with the new brick patio, surrounded by lush greenery. Indulge in the luxury of a south-facing year-round sunroom. The refinished hardwood floors add an elegant touch to the entire space, providing both durability and timeless appeal. The kitchen has been tastefully updated with newer appliances and stunning granite countertops, offering a perfect environment for culinary adventures and entertaining guests. Convenience is at its best with main-level laundry, and a finished basement, perfect for a home office, or theater. The remodeled bathrooms boast modern fixtures. Notable upgrades include newer Anderson double-pane windows, a newer water heater, furnace, and air conditioning, and new doors and hardware throughout. A short walk takes you to the Southmoor light rail station, or to Bible Park and Highline Canal trails. Enjoy the convenience of a short commute to both downtown and Denver Tech Center, making work and leisure easily accessible. For golf enthusiasts, the nearby Kennedy Golf Course is just minutes away, and Cherry Creek State Park and Reservoir are a short drive for even more outdoor fun. And let's not forget the icing on the cake – close proximity to a plethora of restaurants and shopping options on Hampden Ave, making this the perfect spot for a vibrant lifestyle. Don't miss out on this rare opportunity to own and enjoy your piece of paradise in the Wellshire East Neighborhood just like the current owner has for over 49 years
Location
State CO
County Denver
Zoning S-SU-F
Rooms
Basement Partial
Main Level Bedrooms 3
Interior
Interior Features Ceiling Fan(s), Eat-in Kitchen, Entrance Foyer, Granite Counters, Pantry, Smoke Free
Heating Forced Air
Cooling Central Air
Flooring Tile, Wood
Fireplaces Number 1
Fireplaces Type Family Room
Fireplace Y
Appliance Dishwasher, Disposal, Dryer, Microwave, Oven, Range, Refrigerator, Washer
Exterior
Exterior Feature Private Yard
Garage Concrete
Garage Spaces 2.0
Utilities Available Cable Available, Electricity Connected, Internet Access (Wired), Natural Gas Connected
Roof Type Composition
Parking Type Concrete
Total Parking Spaces 2
Garage Yes
Building
Lot Description Landscaped, Level, Near Public Transit, Sprinklers In Front, Sprinklers In Rear
Story One
Foundation Concrete Perimeter
Sewer Public Sewer
Water Public
Level or Stories One
Structure Type Brick
Schools
Elementary Schools Holm
Middle Schools Hamilton
High Schools Thomas Jefferson
School District Denver 1
Others
Senior Community No
Ownership Individual
Acceptable Financing Cash, Conventional, FHA, VA Loan
Listing Terms Cash, Conventional, FHA, VA Loan
Special Listing Condition None
Read Less
Want to know what your home might be worth? Contact us for a FREE valuation!

Our team is ready to help you sell your home for the highest possible price ASAP

© 2024 METROLIST, INC., DBA RECOLORADO® – All Rights Reserved
6455 S. Yosemite St., Suite 500 Greenwood Village, CO 80111 USA
Bought with eXp Realty, LLC






