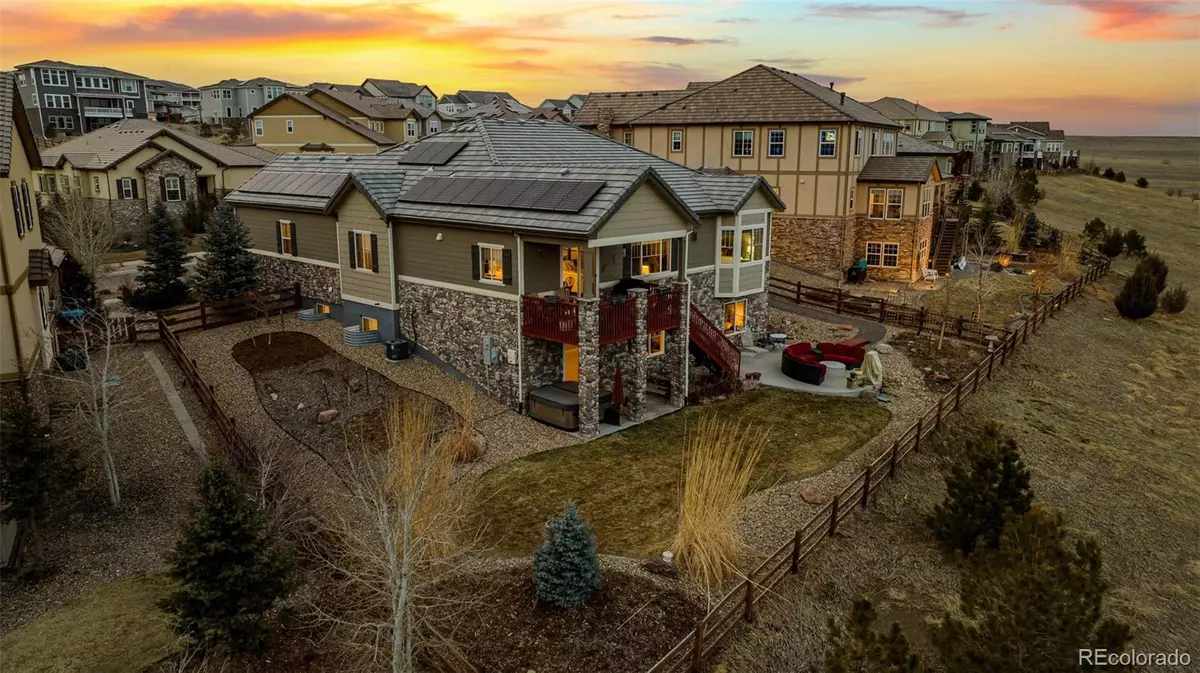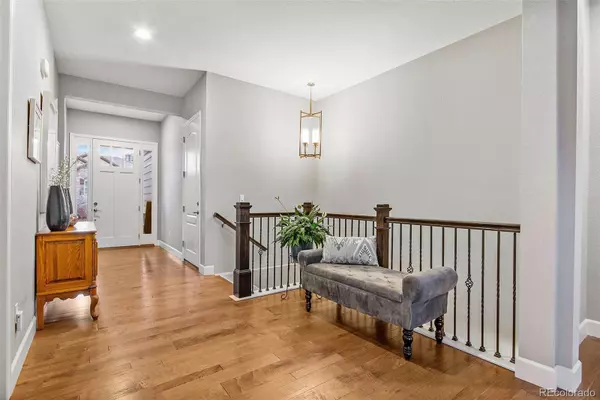$1,170,000
$1,199,000
2.4%For more information regarding the value of a property, please contact us for a free consultation.
9422 Noble WAY Arvada, CO 80007
5 Beds
3 Baths
4,075 SqFt
Key Details
Sold Price $1,170,000
Property Type Single Family Home
Sub Type Single Family Residence
Listing Status Sold
Purchase Type For Sale
Square Footage 4,075 sqft
Price per Sqft $287
Subdivision Candelas
MLS Listing ID 3954560
Sold Date 08/24/23
Style Mountain Contemporary
Bedrooms 5
Full Baths 2
Three Quarter Bath 1
HOA Y/N No
Abv Grd Liv Area 2,302
Originating Board recolorado
Year Built 2018
Annual Tax Amount $9,396
Tax Year 2021
Lot Size 0.260 Acres
Acres 0.26
Property Description
*Seller Offering $9,000 Concession Incentive with Full Price Offer* Welcome home to picturesque NW Arvada & the master planned community of Candelas. This stunning, Richmond American home features 5 bedrooms, 3 baths, office space, 3 car garage and so much more! Step inside & you will appreciate all the attention to detail like the solid maple floors. The 1st floor offers an open floor plan with sweeping views of Standley Lake, downtown, the mountains and open space from the kitchen & living room. The gourmet kitchen offers stainless steel appliances, granite counters, range hood and plenty of cabinet and pantry space. The kitchen opens to the living room which enjoys bright, natural light, sweeping views and a stunning marble tile fireplace. Escape the day in your oversized Primary Suite with crown molding, bay windows highlighting the lake views and a 5 piece Primary en-suite with soaking tub, dual sink vanity and custom primary, walk-in closet. Guests will enjoy two ample size bedrooms which share a separate full bath. A large office with French Doors is also located on the main level. The home also features a large laundry room that has been personalized with utility sink, cabinets, walnut wood butchers block and shiplap. And we're just getting started! Head downstairs to the fully finished, walkout basement backing to a community greenbelt and trail. The basement features another 1700+ of finished space with 2 large bedrooms, 3/4 bath and its own Library! Hidden storage access behind basement shelving. Relax outside and enjoy the views from your Redwood deck or sit on the patio below and enjoy the gas fire pit and hot tub. Home has so many upgrades: structural floor, seller-owned solar, electric vehicle charging, upgraded electrical, concrete tile roof - no detail has been missed! Walk to one of two community pools and fitness centers. Close to multiple parks, trails, new retail and restaurants. More Interior Photos, 3D & Video Tour Available!
Location
State CO
County Jefferson
Rooms
Basement Finished, Full, Sump Pump, Walk-Out Access
Main Level Bedrooms 3
Interior
Interior Features Built-in Features, Ceiling Fan(s), Eat-in Kitchen, Entrance Foyer, Granite Counters, Kitchen Island, No Stairs, Open Floorplan, Pantry, Primary Suite, Smoke Free, Hot Tub, Utility Sink, Walk-In Closet(s)
Heating Forced Air
Cooling Central Air
Flooring Carpet, Vinyl, Wood
Fireplaces Number 1
Fireplaces Type Living Room
Fireplace Y
Appliance Cooktop, Dishwasher, Disposal, Double Oven, Dryer, Microwave, Range Hood, Refrigerator, Sump Pump, Washer
Exterior
Exterior Feature Fire Pit, Tennis Court(s)
Garage Spaces 3.0
Fence Full
View City, Lake
Roof Type Composition
Total Parking Spaces 3
Garage Yes
Building
Lot Description Landscaped
Foundation Structural
Sewer Public Sewer
Water Public
Level or Stories One
Structure Type Frame, Rock, Vinyl Siding, Wood Siding
Schools
Elementary Schools Three Creeks
Middle Schools Three Creeks
High Schools Ralston Valley
School District Jefferson County R-1
Others
Senior Community No
Ownership Individual
Acceptable Financing Cash, Conventional, Jumbo, VA Loan
Listing Terms Cash, Conventional, Jumbo, VA Loan
Special Listing Condition None
Pets Allowed Cats OK, Dogs OK
Read Less
Want to know what your home might be worth? Contact us for a FREE valuation!

Our team is ready to help you sell your home for the highest possible price ASAP

© 2025 METROLIST, INC., DBA RECOLORADO® – All Rights Reserved
6455 S. Yosemite St., Suite 500 Greenwood Village, CO 80111 USA
Bought with Coldwell Banker Realty 14





