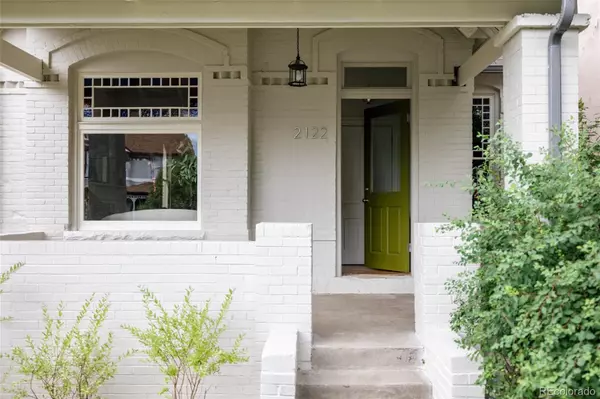$690,000
$685,000
0.7%For more information regarding the value of a property, please contact us for a free consultation.
2122 N Lafayette ST Denver, CO 80205
2 Beds
1 Bath
919 SqFt
Key Details
Sold Price $690,000
Property Type Single Family Home
Sub Type Single Family Residence
Listing Status Sold
Purchase Type For Sale
Square Footage 919 sqft
Price per Sqft $750
Subdivision Schinners Add
MLS Listing ID 1967929
Sold Date 08/23/23
Bedrooms 2
Full Baths 1
HOA Y/N No
Abv Grd Liv Area 919
Originating Board recolorado
Year Built 1893
Annual Tax Amount $2,160
Tax Year 2022
Lot Size 3,049 Sqft
Acres 0.07
Property Description
A rare opportunity to own a completely restored Victorian home in the highly desired City Park West neighborhood. This charming brick abode sits within the Lafayette Street Landmark District and has been lovingly renovated top to bottom. While the home received an extensive list of modern updates, every effort was made to preserve all of the original details- original moulding & doors, 9.5ft ceilings, 6ft high wood sash windows, original tile fireplace mantel, and 2 beautiful stained glass windows at the front of the house remain. Modern updates include: new electrical panel and all new wiring, new plumbing, new water supply line (replaced by Denver Water spring 2023), new furnace, new hot water heater, new ac condenser, new front & back door, all new light fixtures, new gutters, newly refinished wood floors, new interior & exterior paint, new custom built-in cabinetry, new attic insulation, and a complete restoration on the original historic windows. Both the bathroom and kitchen received a full remodel with brand new custom cabinetry, marble countertops, new brass plumbing fixtures, and new appliances (including an Italian dual fuel Ilve range!). Centrally located in the heart of Denver, this home is situated just to the west of City Park, with plenty of restaurants and cafes walkable in every direction : Onefold, White Pie, Whittier Cafe, Scoops Ice Cream, Sun Market, and Cafe Miriam at City Park, to name a few! The spacious, unfinished backyard offers a blank slate for the new owner to create their own private retreat in the city: grow a garden, fully landscape, keep it wild, build a garage. If you love historic homes, but want all the amenities of modern living this is the home for you.
Location
State CO
County Denver
Zoning U-TU-B
Rooms
Basement Partial
Main Level Bedrooms 2
Interior
Interior Features Breakfast Nook, Built-in Features, Ceiling Fan(s), Eat-in Kitchen, Entrance Foyer, High Ceilings, Marble Counters, Open Floorplan
Heating Forced Air
Cooling Central Air
Flooring Tile, Wood
Fireplaces Number 1
Fireplaces Type Living Room, Wood Burning
Fireplace Y
Appliance Dishwasher, Disposal, Range, Range Hood, Refrigerator
Exterior
Exterior Feature Private Yard
Fence Partial
Utilities Available Electricity Connected, Natural Gas Connected
Roof Type Composition
Total Parking Spaces 1
Garage No
Building
Lot Description Historical District, Level
Sewer Public Sewer
Water Public
Level or Stories One
Structure Type Brick
Schools
Elementary Schools Whittier E-8
Middle Schools Whittier E-8
High Schools East
School District Denver 1
Others
Senior Community No
Ownership Agent Owner
Acceptable Financing Cash, Conventional, FHA, VA Loan
Listing Terms Cash, Conventional, FHA, VA Loan
Special Listing Condition None
Read Less
Want to know what your home might be worth? Contact us for a FREE valuation!

Our team is ready to help you sell your home for the highest possible price ASAP

© 2024 METROLIST, INC., DBA RECOLORADO® – All Rights Reserved
6455 S. Yosemite St., Suite 500 Greenwood Village, CO 80111 USA
Bought with Matt Mihalcin





