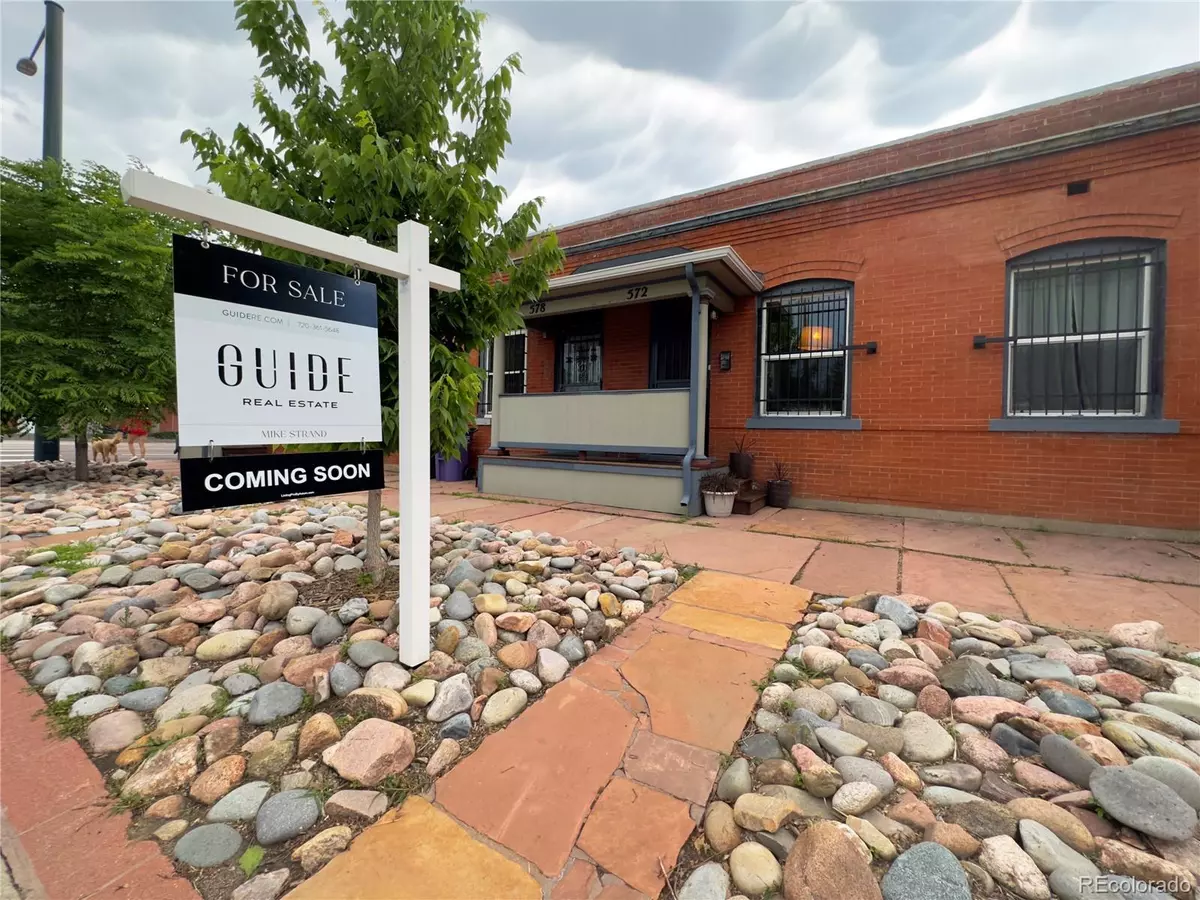$437,000
$415,000
5.3%For more information regarding the value of a property, please contact us for a free consultation.
572 Delaware ST Denver, CO 80204
2 Beds
1 Bath
820 SqFt
Key Details
Sold Price $437,000
Property Type Multi-Family
Sub Type Multi-Family
Listing Status Sold
Purchase Type For Sale
Square Footage 820 sqft
Price per Sqft $532
Subdivision Ae Sumners
MLS Listing ID 8511148
Sold Date 07/25/23
Bedrooms 2
Full Baths 1
Condo Fees $260
HOA Fees $260/mo
HOA Y/N Yes
Abv Grd Liv Area 820
Originating Board recolorado
Year Built 1894
Annual Tax Amount $1,929
Tax Year 2022
Lot Size 1,306 Sqft
Acres 0.03
Property Description
***Open Houses: Fri. 6/23 4-6, Sat. 6/24 11-4, Sun. 6/25 TBD.***
As the old saying goes: LOCATION, LOCATION, LOCATION! This charming and well kept row-home is in between 5th and 6th Avenues on Delaware Street, putting you 3 blocks from Broadway and all it has to offer, 4 blocks from the Santa Fe Arts District, across the street from the Denver Health Medical Campus, 2 blocks from Sunken Garden park, and right in the middle of the very desirable Baker neighborhood. A score of restaurants, bars, breweries, and live music venues are within a 5-10 minute walk, or about a 2 minute car ride! Easy access to I-25 & I-70 too.
The home is a well loved row-house, with two bedrooms, one bathroom, and a fantastic backyard area with a nice sized patio. There is also a kitchen pantry/nook, which the current owners have been using as a Zoom meeting spot while working from home. In addition, the basement has adequate storage room. The home is full of natural light, with large windows throughout. Being a row-house there are two common walls, however, they are thick and the sellers report hardly ever hearing anything from the neighbors. There is ample street parking in front of the home. Carpet throughout is brand new, the central air conditioner unit is brand new, and the hardwood floors in the kitchen were just refinished. Upgrades since the current owners have owned the home (9 years) include: New windows, water heater, washer & dryer, dishwasher, and added built-in cabinetry.
The row-homes are managed by an HOA. The monthly fee is $260 which covers quite a lot including: Trash and snow removal, water, and exterior maintenance of the home including brick, roof, fencing, trees, and landscaping. The HOA also covers large periodic maintenance projects such as putting in new fencing and replacing all gutters; both projects have been scheduled to occur before the end of this year!
Location
State CO
County Denver
Zoning U-RH-2.5
Rooms
Basement Crawl Space, Sump Pump, Unfinished
Main Level Bedrooms 2
Interior
Interior Features Built-in Features, Pantry, Smoke Free
Heating Forced Air
Cooling Central Air
Flooring Carpet, Tile, Wood
Fireplace N
Appliance Dishwasher, Disposal, Dryer, Gas Water Heater, Oven, Range, Refrigerator, Sump Pump, Washer
Exterior
Exterior Feature Private Yard, Rain Gutters
Fence Full
Utilities Available Cable Available, Electricity Connected, Natural Gas Available
View City
Roof Type Tar/Gravel
Garage No
Building
Lot Description Near Public Transit
Sewer Public Sewer
Water Public
Level or Stories One
Structure Type Brick, Concrete
Schools
Elementary Schools Dcis At Fairmont
Middle Schools Strive Westwood
High Schools West Leadership
School District Denver 1
Others
Senior Community No
Ownership Individual
Acceptable Financing Cash, Conventional, VA Loan
Listing Terms Cash, Conventional, VA Loan
Special Listing Condition None
Pets Allowed Cats OK, Dogs OK
Read Less
Want to know what your home might be worth? Contact us for a FREE valuation!

Our team is ready to help you sell your home for the highest possible price ASAP

© 2024 METROLIST, INC., DBA RECOLORADO® – All Rights Reserved
6455 S. Yosemite St., Suite 500 Greenwood Village, CO 80111 USA
Bought with JPAR Modern Real Estate Co





