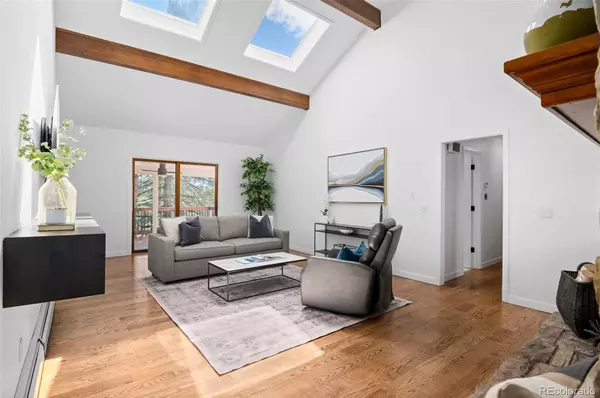$810,000
$790,000
2.5%For more information regarding the value of a property, please contact us for a free consultation.
1425 Dunsford WAY Broomfield, CO 80020
5 Beds
3 Baths
2,606 SqFt
Key Details
Sold Price $810,000
Property Type Single Family Home
Sub Type Single Family Residence
Listing Status Sold
Purchase Type For Sale
Square Footage 2,606 sqft
Price per Sqft $310
Subdivision Broomfield Country Club
MLS Listing ID 1622207
Sold Date 08/21/23
Bedrooms 5
Full Baths 2
Three Quarter Bath 1
Condo Fees $65
HOA Fees $5/ann
HOA Y/N Yes
Originating Board recolorado
Year Built 1984
Annual Tax Amount $3,364
Tax Year 2022
Lot Size 7,840 Sqft
Acres 0.18
Property Description
Nestled in the prestigious Broomfield Country Club neighborhood, 1425 Dunsford Way is a haven of modern updates and timeless charm. Boasting over $75,000 in recent enhancements, this home is nothing short of a showstopper. Step inside to be greeted by soaring ceilings and skylights that bathe the space in soft, natural light. The fresh paint, both inside and out, sets a tranquil backdrop, perfectly complemented by the brand new, fully revamped kitchen, ready to inspire your culinary masterpieces.
When you're in the mood for some outdoor relaxation, the private backyard is the place to be. With no neighbors behind and a gentle creek forming the backdrop, it's the perfect setting for solitude or socializing. Multiple patio areas offer an array of options from sunbathing to al fresco dining.
The home's interior is equally impressive. On the upper level, you'll find three bedrooms and two bathrooms that include an incredible primary suite with its own access to the expansive deck. The lower level, showcasing highly sought-after walk-out access, is equipped with a family room, an office, a guest room, a 3/4 bathroom, spacious laundry room, and sunroom.
The oversized two-car garage comes complete with a handy workbench; however, should you wish for more vehicle space, it does have the option for 3-car tandem garage parking.
Neighborhood vibes? Think friendly gatherings and poolside fun just around the corner. Award-winning Boulder Valley School District, nearby parks, trails, and the Broomfield Library add to the allure of this distinguished address.
Location
State CO
County Broomfield
Zoning R-PUD
Interior
Interior Features Breakfast Nook, Built-in Features, Ceiling Fan(s), Eat-in Kitchen, Entrance Foyer, Five Piece Bath, Granite Counters, High Ceilings, Primary Suite, Vaulted Ceiling(s), Walk-In Closet(s)
Heating Forced Air
Cooling Central Air
Flooring Carpet, Tile, Wood
Fireplaces Number 1
Fireplaces Type Living Room
Fireplace Y
Appliance Dishwasher, Dryer, Microwave, Oven, Refrigerator, Washer
Exterior
Exterior Feature Lighting, Private Yard, Rain Gutters
Garage Spaces 2.0
Utilities Available Electricity Connected, Natural Gas Connected
View Golf Course, Water
Roof Type Composition
Total Parking Spaces 2
Garage Yes
Building
Lot Description Greenbelt, Landscaped
Story Split Entry (Bi-Level)
Sewer Public Sewer
Water Public
Level or Stories Split Entry (Bi-Level)
Structure Type Brick, Frame
Schools
Elementary Schools Birch
Middle Schools Aspen Creek K-8
High Schools Broomfield
School District Boulder Valley Re 2
Others
Senior Community No
Ownership Individual
Acceptable Financing Cash, Conventional, FHA, VA Loan
Listing Terms Cash, Conventional, FHA, VA Loan
Special Listing Condition None
Read Less
Want to know what your home might be worth? Contact us for a FREE valuation!

Our team is ready to help you sell your home for the highest possible price ASAP

© 2024 METROLIST, INC., DBA RECOLORADO® – All Rights Reserved
6455 S. Yosemite St., Suite 500 Greenwood Village, CO 80111 USA
Bought with MB STOVALL & ASSOC






