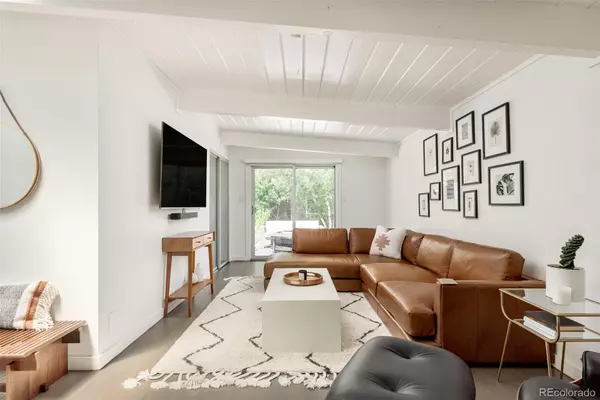$1,265,000
$1,265,000
For more information regarding the value of a property, please contact us for a free consultation.
1317 S Fairfax ST Denver, CO 80222
2 Beds
2 Baths
1,625 SqFt
Key Details
Sold Price $1,265,000
Property Type Single Family Home
Sub Type Single Family Residence
Listing Status Sold
Purchase Type For Sale
Square Footage 1,625 sqft
Price per Sqft $778
Subdivision Krisana Park
MLS Listing ID 8778409
Sold Date 08/21/23
Style Mid-Century Modern
Bedrooms 2
Three Quarter Bath 2
HOA Y/N No
Originating Board recolorado
Year Built 1954
Annual Tax Amount $4,472
Tax Year 2022
Lot Size 6,969 Sqft
Acres 0.16
Property Description
Resplendent radiance flows throughout this mid-century modern ranch in famed Krisana Park. Enveloped by professional landscaping w/ a water feature, this home beams w/ coveted indoor-outdoor connectivity and timeless nostalgia. Enter an airy layout cascading w/ abundant natural light from floor-to-ceiling windows and skylights. Tongue-and-groove ceilings w/ beams draw the eyes upward as harmonious flooring flows underfoot. The living room is drenched in brightness from sliding glass doors. A custom kitchen inspires culinary creativity w/ quartz countertops, sleek cabinetry and luxury appliances including a Sub-Zero fridge. Warmth emanates from a stacked stone fireplace in a luminous living and dining area. A mural crafted by local artist Casey Kawaguchi sparks artistic energy. Indulge in relaxation in a primary suite boasting a custom closet and a spa-like bath w/ a custom shower and heated floors. Retreat outdoors to a backyard oasis complete w/ a spacious patio, built-in grill and a detached studio perfect for an office, art studio or sauna. Recent updates/work: redone roof, resurfaced flooring, interior and exterior paint, new smart lighting. Krisana Park is an enclave of 175 mid-century moderns inspired by the Eichler style of homes in California, close to Cherry Creek, Cherry Creek bike path, restaurants and entertainment.
Location
State CO
County Denver
Zoning S-SU-D
Rooms
Main Level Bedrooms 2
Interior
Interior Features Eat-in Kitchen, Entrance Foyer, High Ceilings, No Stairs, Open Floorplan, Primary Suite, Sauna, Vaulted Ceiling(s), Walk-In Closet(s)
Heating Forced Air, Natural Gas
Cooling Central Air
Flooring Carpet, Tile, Wood
Fireplaces Number 1
Fireplaces Type Family Room, Gas, Gas Log
Fireplace Y
Appliance Cooktop, Dishwasher, Dryer, Microwave, Oven, Refrigerator, Washer
Laundry In Unit
Exterior
Exterior Feature Gas Grill, Lighting, Private Yard, Rain Gutters
Garage Spaces 1.0
Fence Full
Utilities Available Cable Available, Electricity Connected, Internet Access (Wired), Natural Gas Connected, Phone Available
Roof Type Composition
Total Parking Spaces 2
Garage Yes
Building
Lot Description Landscaped, Level, Sprinklers In Front, Sprinklers In Rear
Story One
Sewer Public Sewer
Water Public
Level or Stories One
Structure Type Block, Wood Siding
Schools
Elementary Schools Ellis
Middle Schools Merrill
High Schools Thomas Jefferson
School District Denver 1
Others
Senior Community No
Ownership Individual
Acceptable Financing Cash, Conventional, FHA, Other, VA Loan
Listing Terms Cash, Conventional, FHA, Other, VA Loan
Special Listing Condition None
Read Less
Want to know what your home might be worth? Contact us for a FREE valuation!

Our team is ready to help you sell your home for the highest possible price ASAP

© 2024 METROLIST, INC., DBA RECOLORADO® – All Rights Reserved
6455 S. Yosemite St., Suite 500 Greenwood Village, CO 80111 USA
Bought with USAJ REALTY






