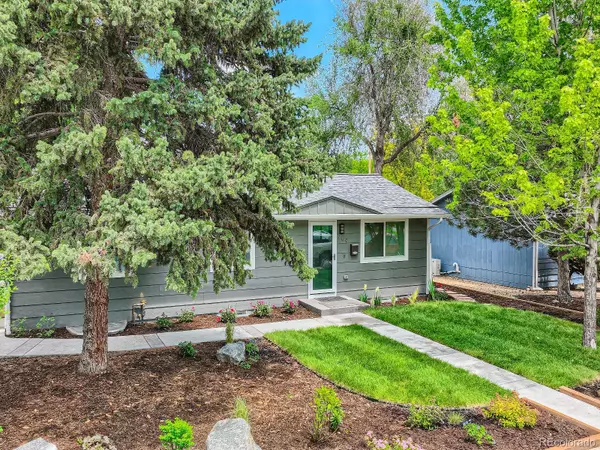$1,075,000
$1,400,000
23.2%For more information regarding the value of a property, please contact us for a free consultation.
709 E Cleveland ST Lafayette, CO 80026
5 Beds
3 Baths
2,672 SqFt
Key Details
Sold Price $1,075,000
Property Type Single Family Home
Sub Type Single Family Residence
Listing Status Sold
Purchase Type For Sale
Square Footage 2,672 sqft
Price per Sqft $402
Subdivision Marles Park
MLS Listing ID 9693355
Sold Date 08/18/23
Style Traditional
Bedrooms 5
Full Baths 2
Three Quarter Bath 1
HOA Y/N No
Originating Board recolorado
Year Built 1972
Annual Tax Amount $3,534
Tax Year 2021
Lot Size 8,276 Sqft
Acres 0.19
Property Description
Welcome to 709 E Cleveland St located in the heart of Old Town Lafayette. This amazing home includes an additional dwelling unit (ADU) and is being transformed into everything you have been dreaming about. The primary residence has been expanded to add an additional 624 SQFT of functional living space and includes five bedrooms and three bathrooms. Your exquisite chef's kitchen will include 36' gas stove, premium brand new appliances, black pearl leathered granite, kitchen island, and a large pantry. Hardwood on the main floors throughout. The primary retreat is visioned to be a relaxation oasis to wind down enjoy the life you have built. This property is zoned R2 and an additional dwelling unit will give you many options to maximize the unlimited potential of your dream. The one bath, one bedroom ADU can be used as a nanny quarters, in law suite, guest house, or possible income property. The outdoor space is incredible for entertaining friends and family. Walk to all the awesome restaurants, shops, art galleries, trails, and festivals in Old Town! This property is going have everything you have been waiting for and dreaming about! Seller is willing to negotiate to $1,200,000 for the house completed now and hand over plans/permits for the ADU for your Buyer to build! The Primary house is completed, along with the landscaping and fencing.
Location
State CO
County Boulder
Rooms
Basement Finished
Main Level Bedrooms 4
Interior
Interior Features Eat-in Kitchen, Five Piece Bath, Granite Counters, High Speed Internet, In-Law Floor Plan, Kitchen Island, Open Floorplan, Pantry, Primary Suite, Quartz Counters, Smoke Free, Vaulted Ceiling(s), Walk-In Closet(s), Wired for Data
Heating Forced Air
Cooling Air Conditioning-Room
Flooring Carpet, Tile, Vinyl, Wood
Fireplace N
Appliance Dishwasher, Dryer, Microwave, Range, Range Hood, Refrigerator, Washer
Exterior
Exterior Feature Private Yard
Garage 220 Volts
Garage Spaces 2.0
Utilities Available Cable Available, Electricity Available, Electricity Connected, Internet Access (Wired), Natural Gas Available, Natural Gas Connected, Phone Available, Phone Connected
Roof Type Composition
Parking Type 220 Volts
Total Parking Spaces 3
Garage No
Building
Lot Description Landscaped, Sprinklers In Front, Sprinklers In Rear
Story One
Sewer Public Sewer
Water Public
Level or Stories One
Structure Type Frame
Schools
Elementary Schools Sanchez
Middle Schools Angevine
High Schools Centaurus
School District Boulder Valley Re 2
Others
Senior Community No
Ownership Individual
Acceptable Financing Cash, Conventional, Jumbo
Listing Terms Cash, Conventional, Jumbo
Special Listing Condition None
Read Less
Want to know what your home might be worth? Contact us for a FREE valuation!

Our team is ready to help you sell your home for the highest possible price ASAP

© 2024 METROLIST, INC., DBA RECOLORADO® – All Rights Reserved
6455 S. Yosemite St., Suite 500 Greenwood Village, CO 80111 USA
Bought with Renters Warehouse






