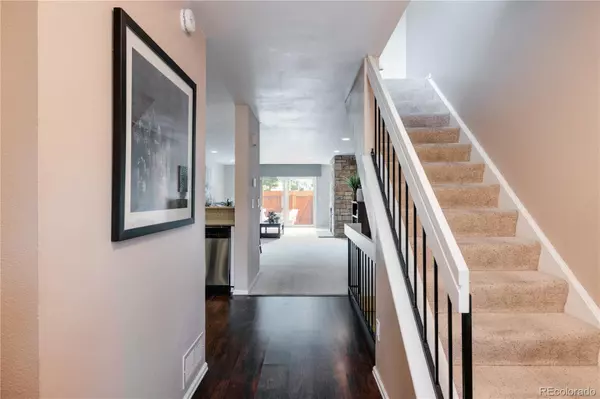$434,700
$435,000
0.1%For more information regarding the value of a property, please contact us for a free consultation.
7476 E Arkansas AVE #3503 Denver, CO 80231
3 Beds
4 Baths
2,280 SqFt
Key Details
Sold Price $434,700
Property Type Condo
Sub Type Condominium
Listing Status Sold
Purchase Type For Sale
Square Footage 2,280 sqft
Price per Sqft $190
Subdivision Windsong
MLS Listing ID 4795424
Sold Date 08/11/23
Bedrooms 3
Full Baths 2
Half Baths 1
Three Quarter Bath 1
Condo Fees $447
HOA Fees $447/mo
HOA Y/N Yes
Originating Board recolorado
Year Built 1985
Annual Tax Amount $2,012
Tax Year 2022
Property Description
This stunning 3-bedroom, 4-bathroom gem is a rare find in the highly sought-after Cherry Creek School District. With updates throughout the kitchen and bathrooms, this home exudes modern charm and comfort.
Step inside to discover a spacious and inviting living space where you can create lasting memories with family and friends. The kitchen boasts stainless appliances and stylish finishes, making it a chef's delight. Whether you're hosting an intimate dinner or a lively gathering, this space is sure to impress.
The newly finished basement adds incredible versatility to this townhouse, providing you with endless possibilities. Transform it into a third bedroom for extra space to accommodate guests or family members. Alternatively, you can turn it into a fantastic game room where laughter and friendly competitions fill the air. Or create a cozy family room where you can unwind after a long day.
Aside from its remarkable interior, this townhouse is ideally located for your convenience. Enjoy easy access to I-25, making your commute to the Denver Tech Center a breeze. Within moments, you can find yourself in the vibrant Cherry Creek North neighborhood, where a plethora of shopping, dining, and entertainment options await.
For nature enthusiasts, The Cherry Creek Trail system beckons with its picturesque paths and greenery, offering the perfect setting for outdoor activities and relaxation.
This townhouse offers the best of both worlds—a serene and welcoming retreat in a bustling city. Don't miss the chance to call this place your home and take advantage of all it has to offer.
Come and see for yourself what this beautiful townhouse has in store for you. Schedule a viewing today and let your Denver dreams come true!
Location
State CO
County Arapahoe
Rooms
Basement Finished, Full
Interior
Interior Features Ceiling Fan(s), Eat-in Kitchen, High Ceilings, Open Floorplan, Primary Suite, Smoke Free, Vaulted Ceiling(s), Wired for Data
Heating Forced Air
Cooling Central Air
Flooring Carpet, Laminate, Tile
Fireplaces Number 1
Fireplaces Type Gas, Gas Log, Living Room
Fireplace Y
Appliance Cooktop, Dishwasher, Disposal, Microwave, Oven, Refrigerator, Self Cleaning Oven, Sump Pump
Laundry In Unit
Exterior
Exterior Feature Playground, Tennis Court(s)
Garage Spaces 1.0
Fence Full
Roof Type Composition
Total Parking Spaces 2
Garage Yes
Building
Lot Description Greenbelt, Near Public Transit, Sprinklers In Front, Sprinklers In Rear
Story Two
Sewer Public Sewer
Water Public
Level or Stories Two
Structure Type Frame, Wood Siding
Schools
Elementary Schools Eastridge
Middle Schools Prairie
High Schools Overland
School District Cherry Creek 5
Others
Senior Community No
Ownership Individual
Acceptable Financing Cash, Conventional, FHA, VA Loan
Listing Terms Cash, Conventional, FHA, VA Loan
Special Listing Condition None
Read Less
Want to know what your home might be worth? Contact us for a FREE valuation!

Our team is ready to help you sell your home for the highest possible price ASAP

© 2024 METROLIST, INC., DBA RECOLORADO® – All Rights Reserved
6455 S. Yosemite St., Suite 500 Greenwood Village, CO 80111 USA
Bought with Titan One Realty Group






