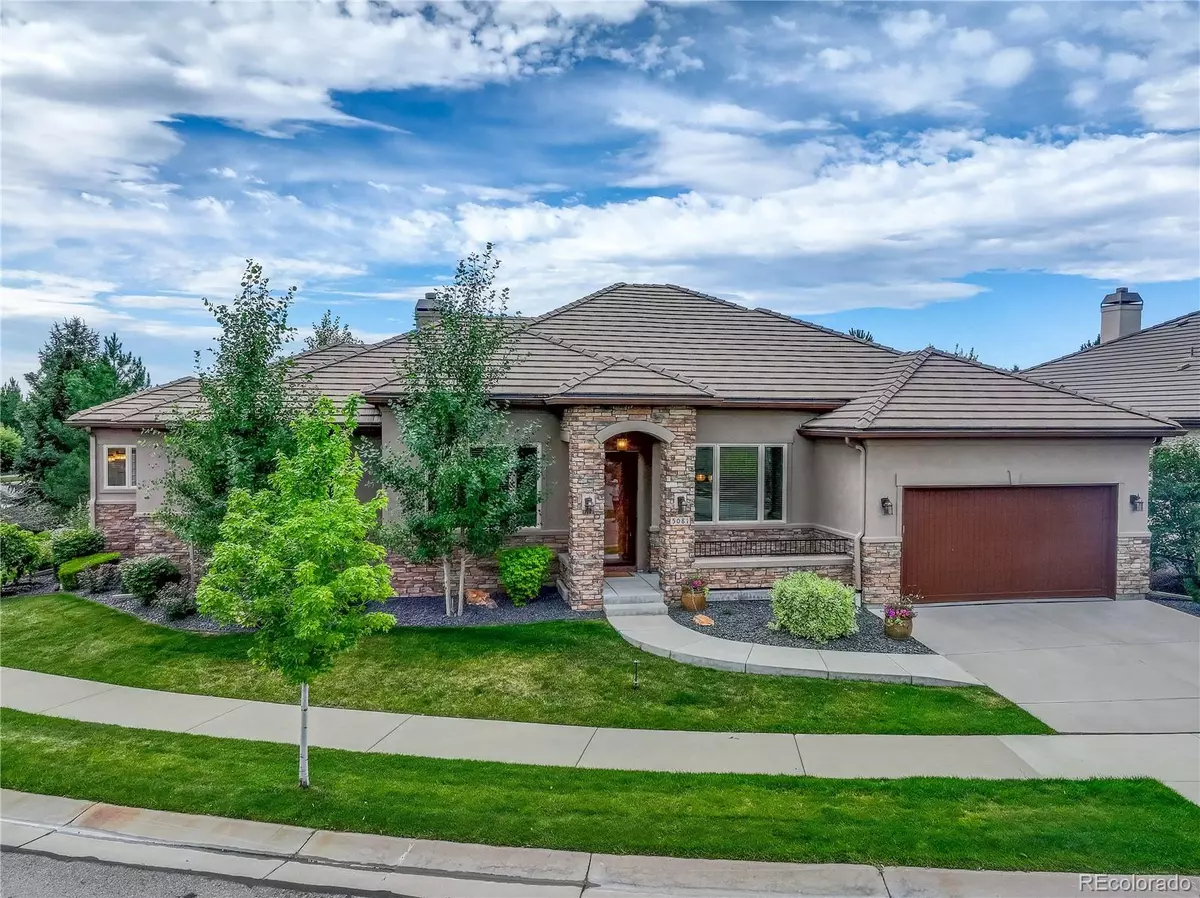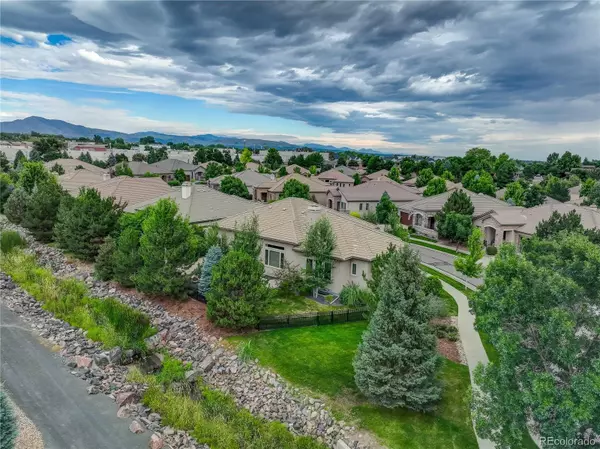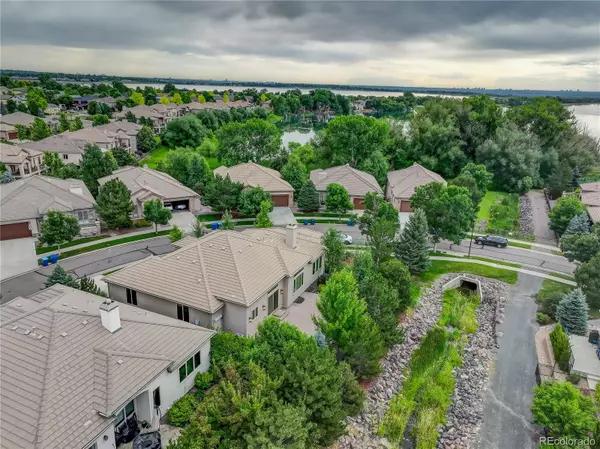$1,325,000
$1,349,000
1.8%For more information regarding the value of a property, please contact us for a free consultation.
5081 S Allison WAY Littleton, CO 80123
4 Beds
6 Baths
4,216 SqFt
Key Details
Sold Price $1,325,000
Property Type Single Family Home
Sub Type Single Family Residence
Listing Status Sold
Purchase Type For Sale
Square Footage 4,216 sqft
Price per Sqft $314
Subdivision Villages At Raccoon Creek
MLS Listing ID 8809069
Sold Date 08/10/23
Bedrooms 4
Full Baths 2
Half Baths 2
Three Quarter Bath 2
Condo Fees $735
HOA Fees $245/qua
HOA Y/N Yes
Originating Board recolorado
Year Built 2015
Annual Tax Amount $6,091
Tax Year 2022
Lot Size 9,147 Sqft
Acres 0.21
Property Description
Welcome Home! This stunning ranch home is luxury living at its finest. From the beautiful custom alder woodwork, to the vaulted high ceilings and arched entry ways, this home is loaded with high-end finishes. You will love cooking in the massive chef’s kitchen with granite countertops, stainless steel appliances, large walk-in pantry and sit-up island. This home is perfect for entertaining with the butler’s pantry that features a wine refrigerator, wet bar and granite counters. The primary suite is a perfect oasis with a huge walk-in closet and luxurious 5-piece bath. Every bedroom in this gorgeous home features its own walk-in closet and en suite bath with granite countertops that flow throughout the home. The basement is its own private getaway with a large wet bar and space for entertainment. You will love unwinding outside on the huge, private, stamped-concrete patio while you enjoy the beautifully, fully fenced, landscaped backyard.
Location
State CO
County Jefferson
Rooms
Basement Finished
Main Level Bedrooms 2
Interior
Interior Features Breakfast Nook, Built-in Features, Ceiling Fan(s), Eat-in Kitchen, Five Piece Bath, Granite Counters, Kitchen Island, Open Floorplan, Pantry, Primary Suite, Smoke Free, Utility Sink, Walk-In Closet(s), Wet Bar
Heating Forced Air
Cooling Central Air
Flooring Carpet, Tile, Wood
Fireplaces Number 1
Fireplaces Type Gas, Gas Log, Great Room
Fireplace Y
Appliance Bar Fridge, Cooktop, Dishwasher, Disposal, Double Oven, Dryer, Gas Water Heater, Microwave, Refrigerator, Sump Pump, Washer
Exterior
Exterior Feature Garden, Private Yard
Garage Concrete, Dry Walled, Finished, Oversized, Storage, Tandem
Garage Spaces 3.0
Utilities Available Cable Available, Electricity Connected, Internet Access (Wired)
Roof Type Concrete
Parking Type Concrete, Dry Walled, Finished, Oversized, Storage, Tandem
Total Parking Spaces 3
Garage Yes
Building
Story One
Sewer Public Sewer
Water Public
Level or Stories One
Structure Type Frame, Stone, Stucco
Schools
Elementary Schools Blue Heron
Middle Schools Summit Ridge
High Schools Dakota Ridge
School District Jefferson County R-1
Others
Senior Community No
Ownership Individual
Acceptable Financing Cash, Conventional, FHA, VA Loan
Listing Terms Cash, Conventional, FHA, VA Loan
Special Listing Condition None
Read Less
Want to know what your home might be worth? Contact us for a FREE valuation!

Our team is ready to help you sell your home for the highest possible price ASAP

© 2024 METROLIST, INC., DBA RECOLORADO® – All Rights Reserved
6455 S. Yosemite St., Suite 500 Greenwood Village, CO 80111 USA
Bought with Cheryl Shaul Real Estate Services






