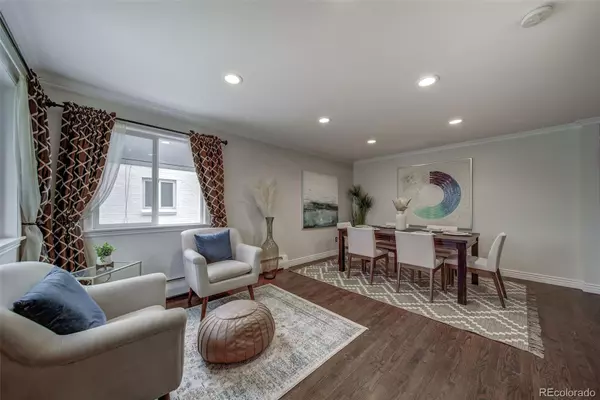$725,000
$750,000
3.3%For more information regarding the value of a property, please contact us for a free consultation.
2231 S Cherry ST Denver, CO 80222
5 Beds
3 Baths
2,330 SqFt
Key Details
Sold Price $725,000
Property Type Single Family Home
Sub Type Single Family Residence
Listing Status Sold
Purchase Type For Sale
Square Footage 2,330 sqft
Price per Sqft $311
Subdivision University Hills
MLS Listing ID 2839463
Sold Date 08/07/23
Bedrooms 5
Three Quarter Bath 3
HOA Y/N No
Originating Board recolorado
Year Built 1964
Annual Tax Amount $3,367
Tax Year 2022
Lot Size 6,098 Sqft
Acres 0.14
Property Description
Awesome location and exceptional value in this great neighborhood. This solid brick home has five bedrooms and three bathrooms. It is tastefully remodeled and updated. This wonderful floor plan offers many options for work from home professionals to multi generational living. Hardwood floors on the main level, in the kitchen, the dining, the sitting area, and in bedrooms. Large kitchen is great for entertaining while guests and family enjoy the spacious dining area and relax in the adjacent sitting space. Hardwood on the upper level in the spacious living room where you can retreat and relax after your busy day. Hardwood on the lower level in the bedroom/office which is perfect for the work from home professional. New primary bedroom with luxurious bathroom ensuite, dual sinks and all new frameless shower. The large family room and bedroom/office complete the basement. Amazing garage is 35 feet deep for toys and tools, and lots of additional offstreet parking. Beautiful patio for outdoor entertainment and relaxation. This home is located a half block from Denver Academy, a short distance from Colorado Boulevard light rail station. University Hills shopping and restaurants is a short distance away. Walk to Dave & Busters and many more wonderful restaurants and shops. It's a short distance to Cherry Creek, DTC and has easy access to I 25. New 2 acre neighborhood park is planned which brings tremendous value to local residents.
Location
State CO
County Denver
Zoning E-SU-DX
Rooms
Basement Full
Main Level Bedrooms 2
Interior
Interior Features Eat-in Kitchen, Granite Counters, Open Floorplan
Heating Baseboard, Hot Water, Natural Gas
Cooling Air Conditioning-Room
Flooring Tile, Wood
Fireplace N
Appliance Cooktop, Dishwasher, Microwave, Oven, Refrigerator
Exterior
Exterior Feature Private Yard
Garage Spaces 2.0
Roof Type Composition
Total Parking Spaces 6
Garage No
Building
Lot Description Level
Story Tri-Level
Foundation Slab
Sewer Public Sewer
Water Public
Level or Stories Tri-Level
Structure Type Brick
Schools
Elementary Schools University Park
Middle Schools Merrill
High Schools Thomas Jefferson
School District Denver 1
Others
Senior Community No
Ownership Individual
Acceptable Financing 1031 Exchange, Cash, Conventional, FHA, VA Loan
Listing Terms 1031 Exchange, Cash, Conventional, FHA, VA Loan
Special Listing Condition None
Read Less
Want to know what your home might be worth? Contact us for a FREE valuation!

Our team is ready to help you sell your home for the highest possible price ASAP

© 2024 METROLIST, INC., DBA RECOLORADO® – All Rights Reserved
6455 S. Yosemite St., Suite 500 Greenwood Village, CO 80111 USA
Bought with RE/MAX Professionals






