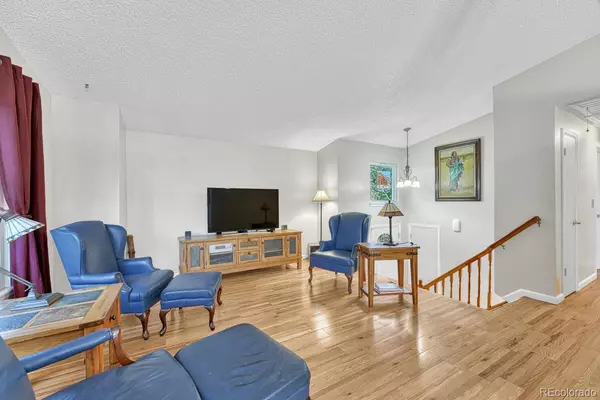$450,000
$460,000
2.2%For more information regarding the value of a property, please contact us for a free consultation.
19135 E Oxford DR Aurora, CO 80013
4 Beds
2 Baths
1,545 SqFt
Key Details
Sold Price $450,000
Property Type Single Family Home
Sub Type Single Family Residence
Listing Status Sold
Purchase Type For Sale
Square Footage 1,545 sqft
Price per Sqft $291
Subdivision Highpoint
MLS Listing ID 4720078
Sold Date 08/04/23
Bedrooms 4
Full Baths 1
Three Quarter Bath 1
HOA Y/N No
Originating Board recolorado
Year Built 1983
Annual Tax Amount $1,690
Tax Year 2022
Lot Size 6,098 Sqft
Acres 0.14
Property Description
Welcome home! As you walk up to the front door you’ll be met by the porch you always dreamed of, large and just waiting for your swing, firepit and friends. The yard is very low maintenance with xeriscaping and wonderful flowers that come back year after year. You’ll be engulfed in natural light as you step inside and head upstairs to the living room with the vaulted ceiling. The dining room and kitchen provide ample space for creating your favorite dish. Wait until you see the large back deck with plenty of room for grilling and dining al fresco! Downstairs you’ll find a den with wood burning fireplace, cozy enough to enjoy hot cocoa and a good book any time of year. The large laundry room has plenty of space for storage and the washer and dryer are INCLUDED. A fully fenced backyard provides possibilities only your imagination can limit. If you want a wonderful house to make your "home" in the Cherry Creek School District, come see why this is the one for you.
Location
State CO
County Arapahoe
Interior
Interior Features High Ceilings
Heating Forced Air
Cooling None
Flooring Wood
Fireplaces Number 1
Fireplaces Type Wood Burning
Fireplace Y
Appliance Dishwasher, Dryer, Oven, Refrigerator, Washer
Exterior
Exterior Feature Private Yard, Rain Gutters
Garage Concrete
Garage Spaces 2.0
Utilities Available Cable Available, Electricity Connected
Roof Type Composition
Parking Type Concrete
Total Parking Spaces 2
Garage Yes
Building
Lot Description Landscaped
Story Split Entry (Bi-Level)
Sewer Public Sewer
Water Public
Level or Stories Split Entry (Bi-Level)
Structure Type Wood Siding
Schools
Elementary Schools Summit
Middle Schools Horizon
High Schools Smoky Hill
School District Cherry Creek 5
Others
Senior Community No
Ownership Individual
Acceptable Financing 1031 Exchange, Cash, Conventional, FHA, VA Loan
Listing Terms 1031 Exchange, Cash, Conventional, FHA, VA Loan
Special Listing Condition None
Read Less
Want to know what your home might be worth? Contact us for a FREE valuation!

Our team is ready to help you sell your home for the highest possible price ASAP

© 2024 METROLIST, INC., DBA RECOLORADO® – All Rights Reserved
6455 S. Yosemite St., Suite 500 Greenwood Village, CO 80111 USA
Bought with inMotion Group Properties






