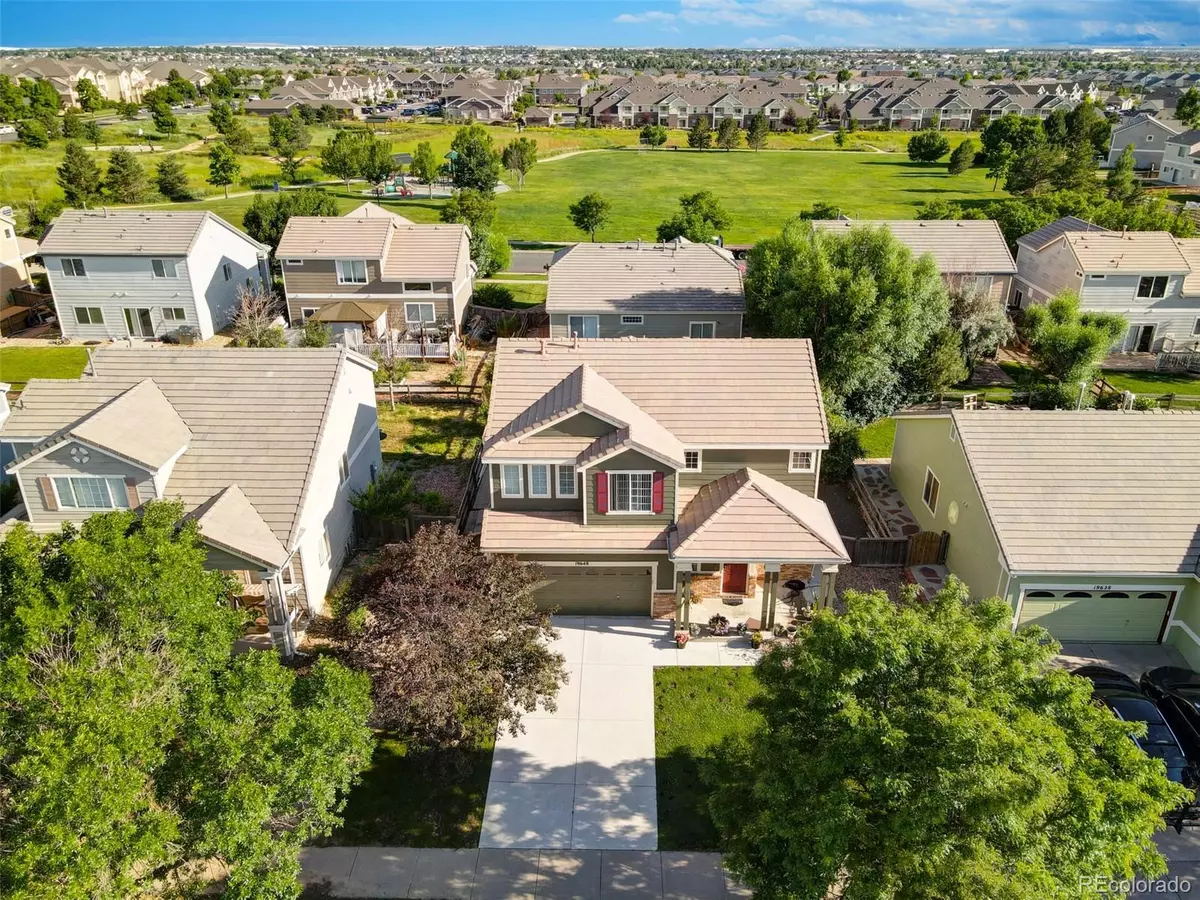$510,000
$500,000
2.0%For more information regarding the value of a property, please contact us for a free consultation.
19648 E 58th PL Aurora, CO 80019
4 Beds
3 Baths
1,922 SqFt
Key Details
Sold Price $510,000
Property Type Single Family Home
Sub Type Single Family Residence
Listing Status Sold
Purchase Type For Sale
Square Footage 1,922 sqft
Price per Sqft $265
Subdivision Singletree At Dia
MLS Listing ID 4911311
Sold Date 08/04/23
Bedrooms 4
Full Baths 2
Half Baths 1
Condo Fees $60
HOA Fees $60/mo
HOA Y/N Yes
Originating Board recolorado
Year Built 2001
Annual Tax Amount $3,799
Tax Year 2022
Lot Size 5,227 Sqft
Acres 0.12
Property Description
Welcome home to this wonderfully maintained 2-story in highly desired Singletree with RARE 4 Bedrooms! The main level features an open eat-in kitchen with dining area, powder bath and sliding glass doors to a lush, well-groomed backyard. The E-Z access main floor laundry opens into the attached 2-car garage. The upstairs features a generous and welcoming master suite that includes a large bath with walk-in closet. Also, upstairs are 3 additional bedrooms and a full guest bathroom. Plus, there’s easy access to DIA, Lightrail, SingleTree Park and Dog Park, Sprouts Farmers Market & the Gaylord Hotel. With a covered front porch, 2-car attached garage & central air conditioning what more could you ask for? Checkout the beautiful aerial photos and virtual tour and schedule your private showing today! We Are Available To Show 7-Days A Week by Appointment!
Location
State CO
County Adams
Zoning Residential
Rooms
Basement Crawl Space
Interior
Interior Features Eat-in Kitchen, High Ceilings, High Speed Internet, Open Floorplan, Pantry, Primary Suite, Smoke Free, Walk-In Closet(s)
Heating Forced Air
Cooling Central Air
Flooring Carpet, Tile, Vinyl
Fireplace Y
Appliance Cooktop, Dishwasher, Disposal, Dryer, Oven, Range, Range Hood, Refrigerator, Washer
Exterior
Exterior Feature Garden, Rain Gutters
Garage Concrete, Dry Walled, Finished
Garage Spaces 2.0
Fence Partial
Utilities Available Cable Available, Electricity Available, Electricity Connected, Internet Access (Wired), Natural Gas Available, Natural Gas Connected, Phone Available
Roof Type Concrete
Parking Type Concrete, Dry Walled, Finished
Total Parking Spaces 2
Garage Yes
Building
Lot Description Landscaped, Level, Many Trees, Near Public Transit, Sprinklers In Front, Sprinklers In Rear
Story Two
Foundation Slab
Sewer Public Sewer
Water Public
Level or Stories Two
Structure Type Brick, Frame, Wood Siding
Schools
Elementary Schools Highline Academy Charter School
Middle Schools Dsst: Green Valley Ranch
High Schools Dsst: Green Valley Ranch
School District Denver 1
Others
Senior Community No
Ownership Individual
Acceptable Financing Cash, Conventional, FHA, VA Loan
Listing Terms Cash, Conventional, FHA, VA Loan
Special Listing Condition None
Pets Description Yes
Read Less
Want to know what your home might be worth? Contact us for a FREE valuation!

Our team is ready to help you sell your home for the highest possible price ASAP

© 2024 METROLIST, INC., DBA RECOLORADO® – All Rights Reserved
6455 S. Yosemite St., Suite 500 Greenwood Village, CO 80111 USA
Bought with HomeSmart Realty






