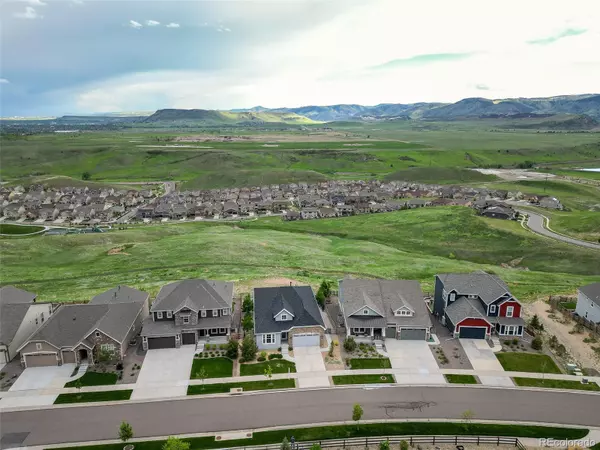$895,000
$899,900
0.5%For more information regarding the value of a property, please contact us for a free consultation.
18996 W 87th LN Arvada, CO 80007
2 Beds
2 Baths
1,854 SqFt
Key Details
Sold Price $895,000
Property Type Single Family Home
Sub Type Single Family Residence
Listing Status Sold
Purchase Type For Sale
Square Footage 1,854 sqft
Price per Sqft $482
Subdivision Leyden Rock
MLS Listing ID 8350229
Sold Date 08/04/23
Style Contemporary
Bedrooms 2
Full Baths 2
Condo Fees $360
HOA Fees $30/ann
HOA Y/N Yes
Originating Board recolorado
Year Built 2017
Annual Tax Amount $6,691
Tax Year 2022
Lot Size 7,405 Sqft
Acres 0.17
Property Description
Welcome to your dream! This modern ranch-style home offers a stunning setting, nestled against open space, and showcasing breathtaking panoramic views from the majestic front range to Denver's cityscape. Step inside this architectural masterpiece and be captivated by its exquisite design. The main level features an open and flowing floor plan, seamlessly blending indoor and outdoor living. Enjoy the seamless transition from the expansive living space to the covered deck and patio, perfect for entertaining or simply basking relaxing at the end of the day. Gather around the outdoor gas fire pit on cool evenings or unwind on the extended patio. The attention to detail continues throughout the interior, where modern finishes abound. Engineered wood floors grace the entry and carry throughout, complementing the sleek and ample white cabinets that adorn the gourmet kitchen. Luxurious quartz countertops and upgraded lighting fixtures add a touch of sophistication to this culinary haven. Guests will be delighted by the comfortable bedrooms and stylish bathrooms, offering privacy and convenience. Step away into the privacy of your home office or study/den. The family room is a showstopper with its wall of windows, providing breathtaking views and natural light, while a cozy gas fireplace adds warmth and ambiance. Retreat to the spacious primary bedroom, a haven of relaxation and indulgence. The primary bath features dual showers, custom tile, and cabinets, along with a generous walk-in closet. Enjoy the convenience of the adjacent laundry room, making everyday tasks a breeze. This home seamlessly integrates modern features, including contemporary railings, designer lighting, sleek hardware, and a top-of-the-line appliance package. The open basement provides endless possibilities for customization. Discover the epitome of luxury living in this remarkable ranch-style home. with its breathtaking views, stunning interior finishes, and an array of modern amenities.
Location
State CO
County Jefferson
Zoning Residential
Rooms
Basement Unfinished
Main Level Bedrooms 2
Interior
Interior Features Built-in Features, Ceiling Fan(s), Eat-in Kitchen, Entrance Foyer, Five Piece Bath, High Ceilings, High Speed Internet, Kitchen Island, Open Floorplan, Pantry, Primary Suite, Quartz Counters, Smoke Free, Sound System, Walk-In Closet(s)
Heating Forced Air
Cooling Central Air
Flooring Carpet, Tile, Wood
Fireplaces Number 1
Fireplaces Type Family Room, Gas, Gas Log
Fireplace Y
Appliance Dishwasher, Disposal, Dryer, Microwave, Oven, Range, Range Hood, Refrigerator, Washer
Laundry In Unit
Exterior
Exterior Feature Private Yard, Rain Gutters
Garage Spaces 3.0
Fence Full
View City, Mountain(s)
Roof Type Composition
Total Parking Spaces 3
Garage Yes
Building
Lot Description Landscaped, Sprinklers In Front, Sprinklers In Rear
Story One
Sewer Public Sewer
Water Public
Level or Stories One
Structure Type Cement Siding, Frame, Rock
Schools
Elementary Schools Three Creeks
Middle Schools Bell
High Schools Ralston Valley
School District Jefferson County R-1
Others
Senior Community No
Ownership Individual
Acceptable Financing Cash, Conventional, FHA, VA Loan
Listing Terms Cash, Conventional, FHA, VA Loan
Special Listing Condition None
Read Less
Want to know what your home might be worth? Contact us for a FREE valuation!

Our team is ready to help you sell your home for the highest possible price ASAP

© 2024 METROLIST, INC., DBA RECOLORADO® – All Rights Reserved
6455 S. Yosemite St., Suite 500 Greenwood Village, CO 80111 USA
Bought with Compass - Denver






