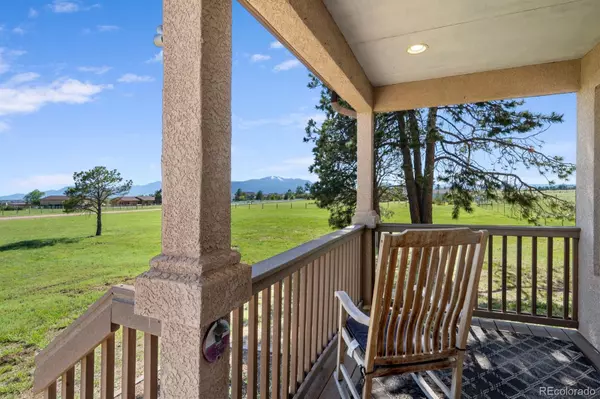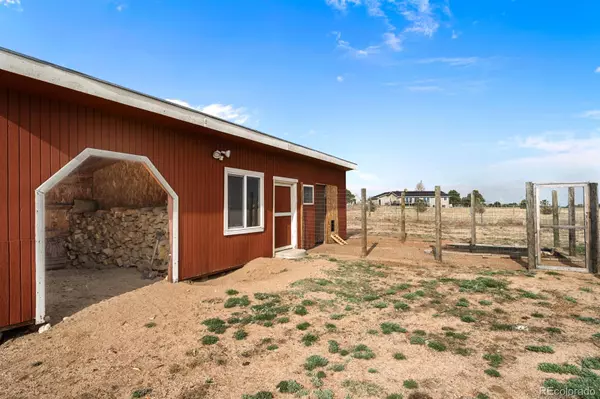$695,000
$695,000
For more information regarding the value of a property, please contact us for a free consultation.
10280 Tercel DR Peyton, CO 80831
4 Beds
3 Baths
2,300 SqFt
Key Details
Sold Price $695,000
Property Type Single Family Home
Sub Type Single Family Residence
Listing Status Sold
Purchase Type For Sale
Square Footage 2,300 sqft
Price per Sqft $302
Subdivision The Meadows
MLS Listing ID 5867783
Sold Date 08/02/23
Bedrooms 4
Full Baths 2
Half Baths 1
Condo Fees $2
HOA Fees $2/mo
HOA Y/N No
Originating Board recolorado
Year Built 1984
Annual Tax Amount $2,685
Tax Year 2022
Lot Size 5.000 Acres
Acres 5.0
Property Description
This stunning 4 bedroom, 3 bathroom house on five acres is a must-see for anyone looking for a peaceful and private lifestyle. The property is zoned for horses, making it perfect for equestrian enthusiasts. The drive-through workshop is perfect for those who love to work on cars or other projects. The chicken coop and greenhouse add to the charm of this property, providing the perfect opportunity for a sustainable lifestyle. The property boasts incredible views of Pikes Peak, adding to the beauty and serenity of this stunning location. With plenty of space for outdoor activities and and a spacious interior, this property is ideal for families or those looking for a peaceful retreat. Don't miss out on the opportunity to own this incredibly property.
Location
State CO
County El Paso
Zoning RR-5
Rooms
Main Level Bedrooms 1
Interior
Heating Forced Air
Cooling Central Air
Flooring Carpet, Tile
Fireplaces Type Family Room
Fireplace N
Appliance Dishwasher, Disposal, Microwave, Range, Refrigerator
Exterior
Garage Oversized
Garage Spaces 3.0
Roof Type Composition
Parking Type Oversized
Total Parking Spaces 3
Garage Yes
Building
Lot Description Open Space
Story Two
Sewer Septic Tank
Water Well
Level or Stories Two
Structure Type Frame, Stucco
Schools
Elementary Schools Bennett Ranch
Middle Schools Falcon
High Schools Falcon
School District District 49
Others
Senior Community No
Ownership Individual
Acceptable Financing Cash, Conventional, FHA, VA Loan
Listing Terms Cash, Conventional, FHA, VA Loan
Special Listing Condition None
Read Less
Want to know what your home might be worth? Contact us for a FREE valuation!

Our team is ready to help you sell your home for the highest possible price ASAP

© 2024 METROLIST, INC., DBA RECOLORADO® – All Rights Reserved
6455 S. Yosemite St., Suite 500 Greenwood Village, CO 80111 USA
Bought with LPT Realty






