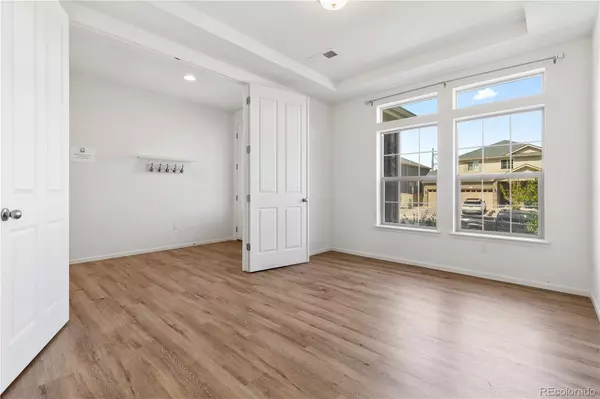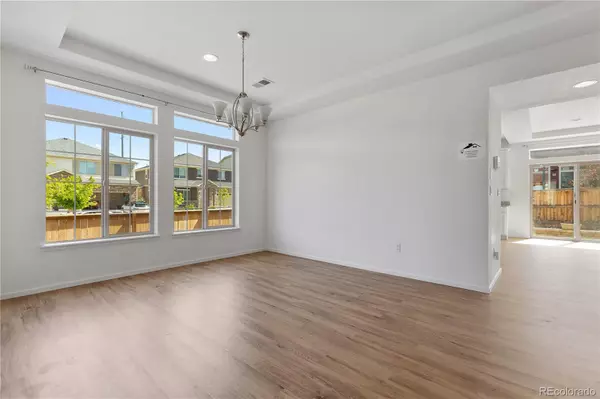$795,000
$795,000
For more information regarding the value of a property, please contact us for a free consultation.
4736 S Buchanan ST Aurora, CO 80016
7 Beds
5 Baths
5,400 SqFt
Key Details
Sold Price $795,000
Property Type Single Family Home
Sub Type Single Family Residence
Listing Status Sold
Purchase Type For Sale
Square Footage 5,400 sqft
Price per Sqft $147
Subdivision Tollgate Crossing
MLS Listing ID 3575885
Sold Date 08/03/23
Style Traditional
Bedrooms 7
Full Baths 4
Half Baths 1
Condo Fees $52
HOA Fees $52/mo
HOA Y/N Yes
Abv Grd Liv Area 4,132
Originating Board recolorado
Year Built 2015
Annual Tax Amount $5,152
Tax Year 2022
Lot Size 6,969 Sqft
Acres 0.16
Property Description
This gorgeous Oakwood corner lot home features 7 bedrooms 5 baths, family room, dining room, beautiful open kitchen, office, finished basement/in-law apartment, 3rd floor open loft area/ bonus room, and 3 car garage. The basement has its own separate access from the garage and can used as an apartment. Basement equipped with a kitchen, separate HVAC, 2 bed, family room, laundry room and full bath. This home has 3 HVAC systems/ controls on each level of the home, 3 separate laundry rooms and was built for multiple family/ large families in mind. Newer roof with class 4 impact resistant shingles, which for this area will make your insurance a lot more affordable. Located in the highly sought-after Cherry Creek School District. Minutes to dining, shopping, entertainment, parks, healthcare, etc. Less than 5 minute drive to Southlands mall and super easy access to E470. This huge of a home is unique and hard to find. You have to see this today!!
Location
State CO
County Arapahoe
Rooms
Basement Finished, Full
Interior
Interior Features Ceiling Fan(s), Eat-in Kitchen, Five Piece Bath, In-Law Floor Plan, Kitchen Island, Pantry, Smoke Free, Walk-In Closet(s)
Heating Forced Air
Cooling Central Air
Flooring Laminate
Fireplaces Number 1
Fireplaces Type Family Room
Fireplace Y
Appliance Dishwasher, Dryer, Refrigerator, Sump Pump, Washer
Laundry In Unit
Exterior
Parking Features 220 Volts
Garage Spaces 3.0
Roof Type Composition
Total Parking Spaces 3
Garage Yes
Building
Sewer Community Sewer
Level or Stories Three Or More
Structure Type Frame
Schools
Elementary Schools Buffalo Trail
Middle Schools Infinity
High Schools Cherokee Trail
School District Cherry Creek 5
Others
Senior Community No
Ownership Individual
Acceptable Financing Cash, Conventional, FHA, Jumbo, VA Loan
Listing Terms Cash, Conventional, FHA, Jumbo, VA Loan
Special Listing Condition None
Read Less
Want to know what your home might be worth? Contact us for a FREE valuation!

Our team is ready to help you sell your home for the highest possible price ASAP

© 2025 METROLIST, INC., DBA RECOLORADO® – All Rights Reserved
6455 S. Yosemite St., Suite 500 Greenwood Village, CO 80111 USA
Bought with Local Realty CO





