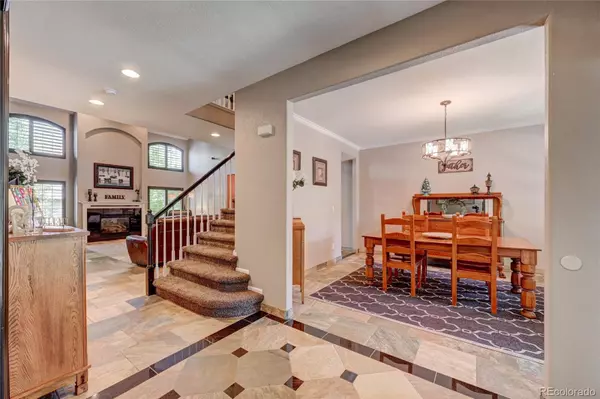$716,650
$730,000
1.8%For more information regarding the value of a property, please contact us for a free consultation.
2711 E 138th PL Thornton, CO 80602
5 Beds
4 Baths
3,756 SqFt
Key Details
Sold Price $716,650
Property Type Single Family Home
Sub Type Single Family Residence
Listing Status Sold
Purchase Type For Sale
Square Footage 3,756 sqft
Price per Sqft $190
Subdivision Cherrywood Park
MLS Listing ID 9425809
Sold Date 08/01/23
Style Traditional
Bedrooms 5
Full Baths 2
Half Baths 1
Three Quarter Bath 1
Condo Fees $408
HOA Fees $34/ann
HOA Y/N Yes
Originating Board recolorado
Year Built 2002
Annual Tax Amount $3,807
Tax Year 2022
Lot Size 7,840 Sqft
Acres 0.18
Property Description
Welcome home to this magnificent single-family residence located in the desirable Cherrywood Park subdivision in the thriving city of Thornton. Boasting an expansive living space of 3,758 square feet, this 5-bedroom, 4-bathroom home is the epitome of luxury and comfort. Step inside and be captivated by the gourmet kitchen with 42-inch maple cabinets, stainless steel appliances including a gas cooktop and double oven, perfect for preparing delicious meals for family and friends. With 4 bedrooms upstairs, everyone can enjoy their own private space, while the 2-story great room with surround sound provides the ideal setting for entertaining and relaxation. Additionally, the main floor office offers a quiet and convenient workspace. Take your gatherings outdoors and unwind on the covered back porch with stamped concrete, a gas line, and mature trees embracing the serene atmosphere. The finished basement invites you to a spacious rec room, a non-conforming bedroom, and an updated 3/4 bathroom. Indulge in the convenience of a 3-car garage with newer insulated doors and 220v. Situated close to parks, an elementary school, and just 2 miles from the light rail, this home is perfectly positioned for all your needs. Explore the nearby world-class shopping and dining options, adding a touch of luxurious living to your lifestyle. Retreat to the opulent primary bedroom, bathroom and walk in closet, enjoying ultimate relaxation. Additional features of this remarkable home include an upstairs laundry room, a large covered front porch, a 2-year-old furnace and water heater, and a freshly painted exterior just 2 years ago. Don't miss the opportunity to make this exquisite property your own! Home has an alarm system that is currently not monitored, and a water softener and descaller!
Location
State CO
County Adams
Rooms
Basement Finished
Interior
Interior Features Ceiling Fan(s), Eat-in Kitchen, Entrance Foyer, Five Piece Bath, Granite Counters, High Ceilings, High Speed Internet, Kitchen Island, Open Floorplan, Primary Suite, Smoke Free, Vaulted Ceiling(s), Walk-In Closet(s)
Heating Forced Air
Cooling Central Air
Flooring Carpet, Stone
Fireplaces Number 1
Fireplaces Type Family Room
Fireplace Y
Appliance Convection Oven, Cooktop, Dishwasher, Disposal, Double Oven, Dryer, Gas Water Heater, Microwave, Refrigerator, Sump Pump, Washer
Exterior
Exterior Feature Barbecue, Garden, Playground, Private Yard, Rain Gutters
Garage Concrete
Garage Spaces 3.0
Fence Full
Utilities Available Cable Available, Electricity Connected, Internet Access (Wired), Natural Gas Connected, Phone Connected
Roof Type Concrete
Parking Type Concrete
Total Parking Spaces 3
Garage Yes
Building
Lot Description Irrigated, Landscaped, Level
Story Two
Foundation Structural
Sewer Public Sewer
Water Public
Level or Stories Two
Structure Type Frame
Schools
Elementary Schools Prairie Hills
Middle Schools Rocky Top
High Schools Horizon
School District Adams 12 5 Star Schl
Others
Senior Community No
Ownership Individual
Acceptable Financing Cash, Conventional, FHA, Jumbo, VA Loan
Listing Terms Cash, Conventional, FHA, Jumbo, VA Loan
Special Listing Condition None
Pets Description Cats OK, Dogs OK
Read Less
Want to know what your home might be worth? Contact us for a FREE valuation!

Our team is ready to help you sell your home for the highest possible price ASAP

© 2024 METROLIST, INC., DBA RECOLORADO® – All Rights Reserved
6455 S. Yosemite St., Suite 500 Greenwood Village, CO 80111 USA
Bought with COLORADO PREMIER REAL ESTATE INC






