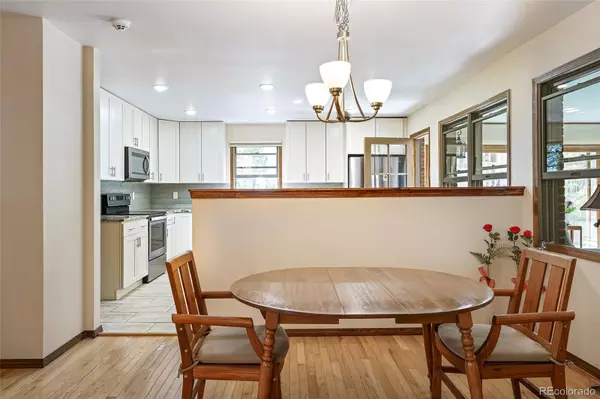$574,500
$585,000
1.8%For more information regarding the value of a property, please contact us for a free consultation.
8012 W 78th WAY Arvada, CO 80005
3 Beds
3 Baths
3,044 SqFt
Key Details
Sold Price $574,500
Property Type Single Family Home
Sub Type Single Family Residence
Listing Status Sold
Purchase Type For Sale
Square Footage 3,044 sqft
Price per Sqft $188
Subdivision Indian Crest
MLS Listing ID 5247335
Sold Date 07/27/23
Style Traditional
Bedrooms 3
Full Baths 1
Three Quarter Bath 2
Condo Fees $495
HOA Fees $495/mo
HOA Y/N Yes
Abv Grd Liv Area 1,699
Originating Board recolorado
Year Built 1981
Annual Tax Amount $3,393
Tax Year 2022
Lot Size 3,484 Sqft
Acres 0.08
Property Description
Timeless touches and thoughtful updates surface throughout this rare Indian Crest patio home. While this residence lives like an expansive single-family home, the abode's surrounding landscaping is managed and maintained by the community for ease of enjoyment. A charming brick exterior escorts residents into a light-filled layout flowing w/ beautifully stained woodwork. French doors open to a private study w/ built-in shelving. A dining area offers the perfect space for hosting dinner parties w/ guests. Delight in crafting recipes in a completely remodeled kitchen showcasing sleek cabinetry, stainless steel appliances and a center island. There is even a natural gas hook-up for a bbq grill. A cozy fireplace warms a spacious living area as sliding glass doors open to a bright sunroom w/ large, south-facing windows. Imagine enjoying late morning brunch or afternoon reading in this sun-drenched space. Three sizable bedrooms offer relaxing retreats while a fully-finished basement affords flexible living space w/ a rec room grounded by a fireplace and a storage room. An ideal location grants easy access to shopping and restaurants nearby.
Location
State CO
County Jefferson
Zoning RES
Rooms
Basement Finished, Interior Entry, Partial
Main Level Bedrooms 2
Interior
Interior Features Built-in Features, Ceiling Fan(s), Entrance Foyer, Granite Counters, Kitchen Island, Open Floorplan, Pantry, Primary Suite
Heating Forced Air, Natural Gas
Cooling Air Conditioning-Room, Central Air
Flooring Carpet, Tile, Wood
Fireplaces Number 2
Fireplaces Type Basement, Family Room, Gas Log, Living Room
Fireplace Y
Appliance Dishwasher, Disposal, Dryer, Gas Water Heater, Microwave, Range, Refrigerator, Washer
Laundry In Unit
Exterior
Exterior Feature Rain Gutters
Garage Spaces 2.0
Utilities Available Cable Available, Electricity Connected, Internet Access (Wired), Natural Gas Connected, Phone Available
Roof Type Concrete
Total Parking Spaces 2
Garage Yes
Building
Lot Description Landscaped, Level
Foundation Concrete Perimeter
Sewer Public Sewer
Water Public
Level or Stories One
Structure Type Brick, Frame, Wood Siding
Schools
Elementary Schools Warder
Middle Schools Moore
High Schools Pomona
School District Jefferson County R-1
Others
Senior Community No
Ownership Individual
Acceptable Financing Cash, Conventional, FHA, Other, VA Loan
Listing Terms Cash, Conventional, FHA, Other, VA Loan
Special Listing Condition None
Pets Allowed Cats OK, Dogs OK
Read Less
Want to know what your home might be worth? Contact us for a FREE valuation!

Our team is ready to help you sell your home for the highest possible price ASAP

© 2025 METROLIST, INC., DBA RECOLORADO® – All Rights Reserved
6455 S. Yosemite St., Suite 500 Greenwood Village, CO 80111 USA
Bought with Compass - Denver





