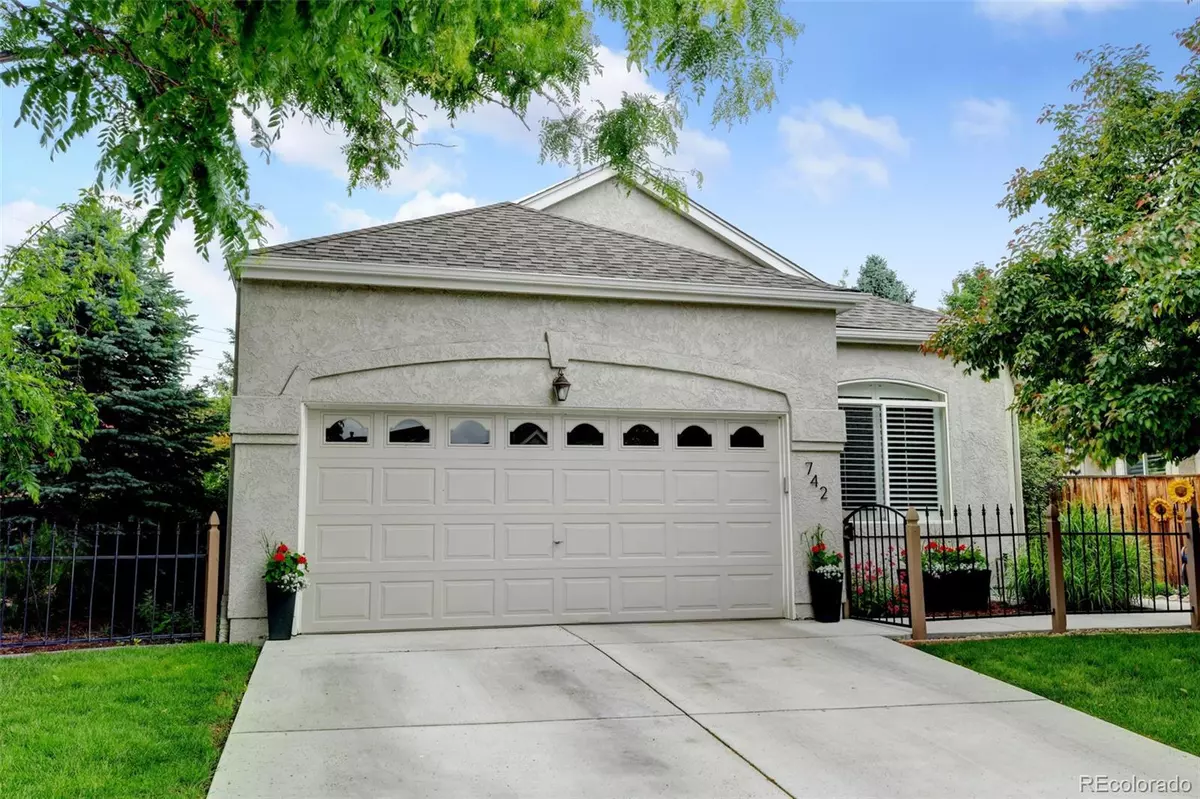$917,500
$889,000
3.2%For more information regarding the value of a property, please contact us for a free consultation.
742 Club CIR Louisville, CO 80027
3 Beds
3 Baths
2,012 SqFt
Key Details
Sold Price $917,500
Property Type Single Family Home
Sub Type Single Family Residence
Listing Status Sold
Purchase Type For Sale
Square Footage 2,012 sqft
Price per Sqft $456
Subdivision Club Homes At Coal Creek
MLS Listing ID 2772563
Sold Date 07/31/23
Bedrooms 3
Full Baths 2
Three Quarter Bath 1
Condo Fees $125
HOA Fees $125/mo
HOA Y/N Yes
Abv Grd Liv Area 1,689
Originating Board recolorado
Year Built 1996
Annual Tax Amount $4,223
Tax Year 2022
Lot Size 8,712 Sqft
Acres 0.2
Property Description
742 Club Circle has WOW factor from every angle! The location, lot, floor plan and level of finish sings a harmonious note. The large lot features mature bushes plants, trees that provide privacy. Multiple flagstone patios, pergola and just the right amount of lawn makes this a winning combination. The spacious kitchen is the epitome of style and quality design. Quartz counters, large island (with space for casual dining), high end cabinets and appliances. The floor plan flows naturally from room to room. The main level den, guest bath and bedroom provides convenience. The open and spacious family/dining room will captivate you with vaulted ceilings, wood floors and a gas fireplace. The perfect space to gather and create memories. The primary bed/bath is luxurious and tranquil. The full basement offer an ensuite bedroom and bath. The remainder of the basement is open and provides ample storage space and the ability to finish to your liking. The HOA maintains the front landscaping and snow removal. No expense has been spared in creating this timeless remodel. Call today to schedule a private showing.
Location
State CO
County Boulder
Rooms
Basement Full
Main Level Bedrooms 2
Interior
Interior Features Ceiling Fan(s), Eat-in Kitchen, Kitchen Island, Quartz Counters, Smoke Free, Walk-In Closet(s)
Heating Forced Air
Cooling Central Air
Flooring Carpet, Wood
Fireplaces Number 1
Fireplaces Type Family Room
Fireplace Y
Appliance Dishwasher, Disposal, Dryer, Microwave, Oven, Range, Range Hood, Refrigerator, Washer
Exterior
Exterior Feature Private Yard
Garage Spaces 2.0
Fence Full
Roof Type Architecural Shingle
Total Parking Spaces 2
Garage Yes
Building
Sewer Public Sewer
Water Public
Level or Stories One
Structure Type EIFS, Frame
Schools
Elementary Schools Monarch K-8
Middle Schools Monarch K-8
High Schools Monarch
School District Boulder Valley Re 2
Others
Senior Community No
Ownership Individual
Acceptable Financing Cash, Conventional, FHA, VA Loan
Listing Terms Cash, Conventional, FHA, VA Loan
Special Listing Condition None
Read Less
Want to know what your home might be worth? Contact us for a FREE valuation!

Our team is ready to help you sell your home for the highest possible price ASAP

© 2024 METROLIST, INC., DBA RECOLORADO® – All Rights Reserved
6455 S. Yosemite St., Suite 500 Greenwood Village, CO 80111 USA
Bought with RE/MAX Alliance-Longmont





