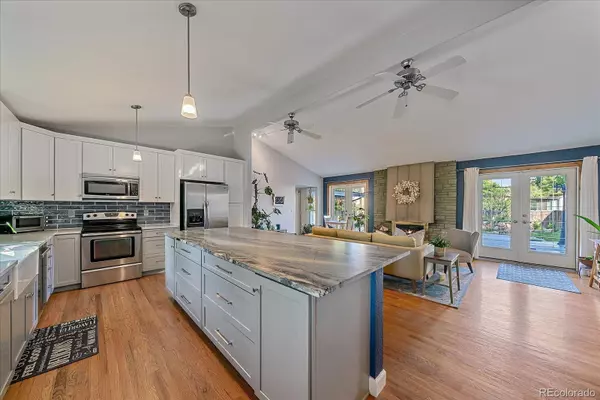$725,000
$715,000
1.4%For more information regarding the value of a property, please contact us for a free consultation.
7767 S Depew ST Littleton, CO 80128
3 Beds
3 Baths
2,260 SqFt
Key Details
Sold Price $725,000
Property Type Single Family Home
Sub Type Single Family Residence
Listing Status Sold
Purchase Type For Sale
Square Footage 2,260 sqft
Price per Sqft $320
Subdivision Columbine Hills
MLS Listing ID 3482980
Sold Date 07/31/23
Bedrooms 3
Full Baths 1
Three Quarter Bath 2
HOA Y/N No
Originating Board recolorado
Year Built 1963
Annual Tax Amount $3,294
Tax Year 2022
Lot Size 0.300 Acres
Acres 0.3
Property Description
Welcome home to this beautiful 3 bed and 3 bath charm, located in the desirable Columbine Hills neighborhood! Incredible updated kitchen with newer cabinets, stainless steel appliances, quartzite countertops and a massive (9.5'x4') premium quartz island. This huge corner lot home boasts vaulted ceilings, recessed lights, fireplace, and a custom theatre room, complete with floor lighting and elevated seating! The large primary suite includes a 3/4 bathroom and a walk-in closet. The lower-level family room has recently been updated with brand new carpet. Updates also include all new exterior paint (10 year warranty through Vivax Pros), new backyard gates, newer paint throughout most of the interior, hardwood floors, newer upstairs carpet, newer roof with class 3 impact resist shingles, newer sewer line, 6 panel doors, and newer double pane windows upstairs. AWESOME, HUGE DETACHED GARAGE!!! 1250 sq. ft. (50'x25') massive garage that is perfect for a mechanic, car enthusiast, or business owner! 3-4 car garage includes high entry doors, plenty of outlets, cable hookups, sealed concrete and exterior motion sensor lights. Private backyard for entertaining with covered patio and huge deck. 2 French doors and a slider open to the backyard oasis. Don't miss the opportunity at this must-see lifestyle home!
Location
State CO
County Jefferson
Zoning R-3
Rooms
Basement Crawl Space
Interior
Interior Features Ceiling Fan(s), Eat-in Kitchen, High Ceilings, Kitchen Island, Open Floorplan, Pantry, Primary Suite, Quartz Counters, Radon Mitigation System, Vaulted Ceiling(s), Walk-In Closet(s)
Heating Baseboard, Hot Water
Cooling Air Conditioning-Room
Flooring Carpet, Laminate, Tile, Wood
Fireplaces Number 1
Fireplaces Type Gas Log, Living Room
Fireplace Y
Appliance Cooktop, Dishwasher, Disposal, Dryer, Gas Water Heater, Microwave, Oven, Refrigerator, Washer
Laundry In Unit
Exterior
Exterior Feature Dog Run, Garden, Gas Grill, Private Yard, Water Feature
Garage Concrete, Exterior Access Door, Oversized, Oversized Door, RV Garage, Storage, Tandem
Garage Spaces 4.0
Fence Full
Utilities Available Cable Available, Electricity Connected, Internet Access (Wired), Natural Gas Connected, Phone Available
Roof Type Composition
Parking Type Concrete, Exterior Access Door, Oversized, Oversized Door, RV Garage, Storage, Tandem
Total Parking Spaces 4
Garage No
Building
Lot Description Corner Lot, Landscaped, Many Trees
Story Multi/Split
Foundation Concrete Perimeter
Sewer Public Sewer
Water Public
Level or Stories Multi/Split
Structure Type Brick, Concrete, Frame, Wood Siding
Schools
Elementary Schools Columbine Hills
Middle Schools Ken Caryl
High Schools Columbine
School District Jefferson County R-1
Others
Senior Community No
Ownership Individual
Acceptable Financing Cash, Conventional, FHA, VA Loan
Listing Terms Cash, Conventional, FHA, VA Loan
Special Listing Condition None
Read Less
Want to know what your home might be worth? Contact us for a FREE valuation!

Our team is ready to help you sell your home for the highest possible price ASAP

© 2024 METROLIST, INC., DBA RECOLORADO® – All Rights Reserved
6455 S. Yosemite St., Suite 500 Greenwood Village, CO 80111 USA
Bought with 8z Real Estate






