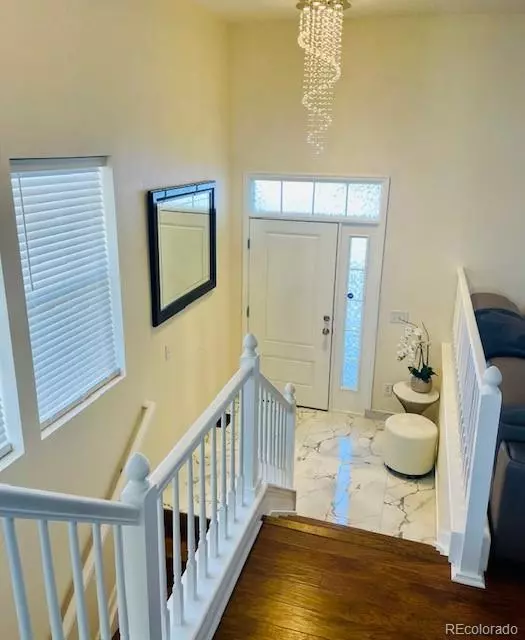$485,000
$490,000
1.0%For more information regarding the value of a property, please contact us for a free consultation.
3744 Pecos TRL Castle Rock, CO 80109
3 Beds
3 Baths
1,583 SqFt
Key Details
Sold Price $485,000
Property Type Multi-Family
Sub Type Multi-Family
Listing Status Sold
Purchase Type For Sale
Square Footage 1,583 sqft
Price per Sqft $306
Subdivision The Meadows
MLS Listing ID 7627802
Sold Date 07/28/23
Bedrooms 3
Full Baths 3
Condo Fees $250
HOA Fees $250/mo
HOA Y/N Yes
Originating Board recolorado
Year Built 2006
Annual Tax Amount $2,433
Tax Year 2021
Property Description
A beautiful townhouse with a feel of a single family residence situated in the most desirable neighborhood, the Meadows. The property features the most sought-after floor plan in Morgan's Run with beautiful Mountain Views and an exceptionally sizable corner lot with a 2-car attached garage & full driveway (ONE of a few units in the neighborhood WITH a FULL TWO-CAR DRIVEWAY!). An open floor plan, vaulted ceilings, updated laminate and tile flooring, updated bathrooms, a spacious laundry room with a utility closet, and a large crawl space. The stainless steel appliances include a four door French door refrigerator, smart double convection oven range, over-the-range modern microwave with exhaust fan, and dishwasher with stainless steel tub. An inviting master bedroom features a five-piece bathroom. The front yard has a lovely stone patio, a wraparound porch, and a gated fence that are all excellent for entertaining. Restaurants, stores, hospitals, fitness clubs, the largest outdoor Outlet Mall in the state (The Outlets at Castle Rock), and so much more are within 5 minute drive. Centrally located between downtown Denver & Colorado Springs, minutes away from I-25.
Don't miss out on this fantastic opportunity to acquire a beautiful updated home in a fantastic location. Schedule your showing today!
Location
State CO
County Douglas
Rooms
Basement Crawl Space, Unfinished
Interior
Interior Features Five Piece Bath, Granite Counters, High Ceilings, High Speed Internet, Marble Counters, Open Floorplan, Quartz Counters, Smoke Free, Vaulted Ceiling(s), Walk-In Closet(s)
Heating Forced Air
Cooling Central Air
Flooring Laminate, Tile
Equipment Satellite Dish
Fireplace N
Appliance Convection Oven, Cooktop, Dishwasher, Disposal, Double Oven, Microwave, Oven, Range, Refrigerator, Self Cleaning Oven, Smart Appliances
Laundry In Unit, Laundry Closet
Exterior
Exterior Feature Barbecue, Lighting
Garage Concrete, Finished, Lighted, Smart Garage Door
Garage Spaces 2.0
Fence Full
Utilities Available Cable Available, Electricity Connected, Phone Available
View Mountain(s)
Roof Type Composition
Parking Type Concrete, Finished, Lighted, Smart Garage Door
Total Parking Spaces 2
Garage Yes
Building
Lot Description Corner Lot
Story Two
Foundation Concrete Perimeter
Sewer Public Sewer
Water Public
Level or Stories Two
Structure Type Frame, Wood Siding
Schools
Elementary Schools Soaring Hawk
Middle Schools Castle Rock
High Schools Castle View
School District Douglas Re-1
Others
Senior Community No
Ownership Individual
Acceptable Financing Cash, Conventional
Listing Terms Cash, Conventional
Special Listing Condition None
Read Less
Want to know what your home might be worth? Contact us for a FREE valuation!

Our team is ready to help you sell your home for the highest possible price ASAP

© 2024 METROLIST, INC., DBA RECOLORADO® – All Rights Reserved
6455 S. Yosemite St., Suite 500 Greenwood Village, CO 80111 USA
Bought with MB Hillman Real Estate






