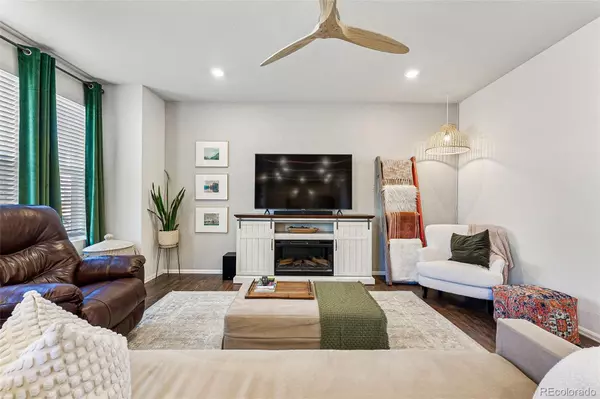$530,000
$535,000
0.9%For more information regarding the value of a property, please contact us for a free consultation.
9474 Pitkin ST Commerce City, CO 80022
3 Beds
3 Baths
1,927 SqFt
Key Details
Sold Price $530,000
Property Type Single Family Home
Sub Type Single Family Residence
Listing Status Sold
Purchase Type For Sale
Square Footage 1,927 sqft
Price per Sqft $275
Subdivision Buffalo Highlands
MLS Listing ID 2877532
Sold Date 07/28/23
Bedrooms 3
Full Baths 2
Half Baths 1
HOA Y/N No
Abv Grd Liv Area 1,927
Originating Board recolorado
Year Built 2018
Annual Tax Amount $6,023
Tax Year 2022
Lot Size 6,098 Sqft
Acres 0.14
Property Description
Welcome to your dream home nestled in a picturesque neighborhood! This exquisite 3-bedroom, 2.5-bathroom house offers a perfect blend of comfort, convenience, and natural beauty. As you enter, you'll be greeted by a spacious and inviting living area that seamlessly flows into the dining space and kitchen. The open-concept design creates a warm and welcoming atmosphere, making it ideal for both relaxation and entertaining. All three bedrooms are conveniently located on the second floor, providing a private sanctuary away from the hustle and bustle of daily life. The accompanying loft area offers versatility, allowing you to create a home office, a cozy reading nook, or a play area for the little ones. Step out onto the deck and be prepared to be captivated by the breathtaking views that surround the property. Whether it's enjoying your morning coffee or hosting a summer barbecue, this outdoor space is perfect for creating cherished memories with family and friends. Additionally, the property is in close proximity to a variety of restaurants and grocery stores, ensuring that your daily needs are always within reach. The location also provides quick access to major highways such as 1-76 and E-470, making it effortless to explore other parts of the city. For nature enthusiasts, this home offers an abundance of outdoor opportunities. With plenty of nearby trails, you'll have endless options for hiking, biking, and exploring the beautiful natural surroundings. The kitchen is a chef's dream, complete with a stylish island that provides ample space for meal preparation and casual dining. The pantry offers plenty of storage, ensuring that all your culinary needs are met with ease. Don't miss out on the chance to call this exceptional house your home. With its well-appointed bedrooms and easy access to amenities, this property offers the perfect blend of comfort and convenience. Schedule a viewing today and be prepared to fall in love with all that this house has to offer!
Location
State CO
County Adams
Rooms
Basement Unfinished
Interior
Interior Features Ceiling Fan(s), Granite Counters, Radon Mitigation System, Smart Thermostat
Heating Forced Air, Natural Gas
Cooling Central Air
Fireplace N
Appliance Dishwasher, Disposal, Dryer, Range, Refrigerator, Washer, Water Softener
Exterior
Exterior Feature Private Yard
Garage Spaces 2.0
Roof Type Composition
Total Parking Spaces 2
Garage Yes
Building
Sewer Public Sewer
Water Public
Level or Stories Two
Structure Type Frame
Schools
Elementary Schools Second Creek
Middle Schools Otho Stuart
High Schools Prairie View
School District School District 27-J
Others
Senior Community No
Ownership Individual
Acceptable Financing Cash, Conventional, FHA, VA Loan
Listing Terms Cash, Conventional, FHA, VA Loan
Special Listing Condition None
Pets Allowed Cats OK, Dogs OK
Read Less
Want to know what your home might be worth? Contact us for a FREE valuation!

Our team is ready to help you sell your home for the highest possible price ASAP

© 2025 METROLIST, INC., DBA RECOLORADO® – All Rights Reserved
6455 S. Yosemite St., Suite 500 Greenwood Village, CO 80111 USA
Bought with Luxe Realty, Inc.





