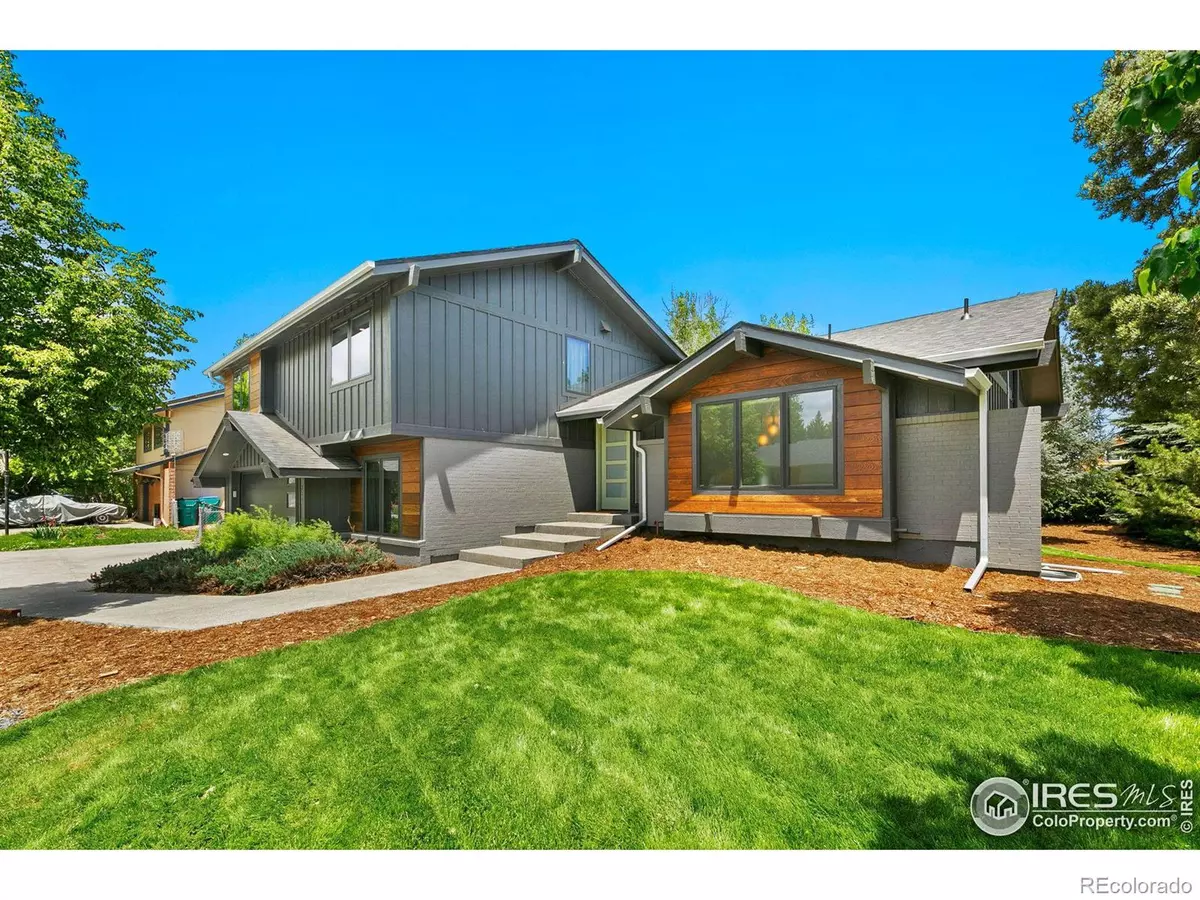$1,080,000
$1,150,000
6.1%For more information regarding the value of a property, please contact us for a free consultation.
820 Alyson DR Fort Collins, CO 80524
5 Beds
5 Baths
3,325 SqFt
Key Details
Sold Price $1,080,000
Property Type Single Family Home
Sub Type Single Family Residence
Listing Status Sold
Purchase Type For Sale
Square Footage 3,325 sqft
Price per Sqft $324
Subdivision Dellwood Heights
MLS Listing ID IR989030
Sold Date 07/21/23
Bedrooms 5
Full Baths 1
Half Baths 1
Three Quarter Bath 3
Condo Fees $210
HOA Fees $17/ann
HOA Y/N Yes
Originating Board recolorado
Year Built 1978
Annual Tax Amount $3,300
Tax Year 2022
Lot Size 0.330 Acres
Acres 0.33
Property Description
Come see this exquisitely remodeled home in Dellwood Heights. The beautiful chef's kitchen and polished concrete floors are the first wow impression. Wet bar with icemaker and bar fridge, coffee bar with bar fridge, Insta-hot and chilled water at coffee bar, dual dishwashers, 48" Bluestar range with dual ovens grill and griddle, 2000 cfm vent hood, all new plumbing and electrical, new furnace and air conditioner, all new fiberglass composite windows, new roof with Class 4 impact resistant shingle, radiant in-floor heating in main level and basement, steam shower in master, 10 zone whole home audio powered by Sonos, 7.1 theatre surround sound in basement den, new water service and sewer service, plumbed for gas grill next to kitchen, master bedroom patio engineered and prewired for hot tub, also has gas plumbed to it, new insulated garage door and epoxied garage floor.
Location
State CO
County Larimer
Zoning UR 1
Rooms
Basement Partial
Main Level Bedrooms 1
Interior
Interior Features Eat-in Kitchen, Kitchen Island, Open Floorplan, Pantry, Vaulted Ceiling(s), Walk-In Closet(s), Wet Bar
Heating Forced Air, Radiant
Cooling Central Air
Flooring Wood
Fireplace N
Appliance Bar Fridge, Dishwasher, Double Oven, Dryer, Microwave, Oven, Refrigerator, Washer
Laundry In Unit
Exterior
Garage Spaces 2.0
Utilities Available Electricity Available, Internet Access (Wired), Natural Gas Available
Roof Type Composition
Total Parking Spaces 2
Garage Yes
Building
Lot Description Sprinklers In Front
Story Three Or More
Sewer Public Sewer
Water Public
Level or Stories Three Or More
Structure Type Wood Frame
Schools
Elementary Schools Tavelli
Middle Schools Cache La Poudre
High Schools Poudre
School District Poudre R-1
Others
Ownership Individual
Acceptable Financing Cash, Conventional, FHA
Listing Terms Cash, Conventional, FHA
Read Less
Want to know what your home might be worth? Contact us for a FREE valuation!

Our team is ready to help you sell your home for the highest possible price ASAP

© 2024 METROLIST, INC., DBA RECOLORADO® – All Rights Reserved
6455 S. Yosemite St., Suite 500 Greenwood Village, CO 80111 USA
Bought with High Point Homes






