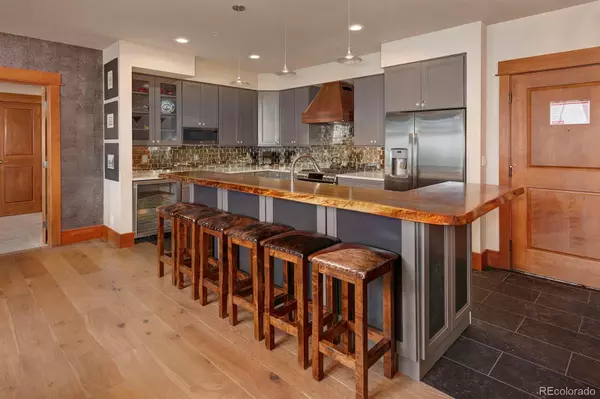$2,215,000
$2,190,000
1.1%For more information regarding the value of a property, please contact us for a free consultation.
280 Trailhead DR #3049 Dillon, CO 80435
3 Beds
3 Baths
1,710 SqFt
Key Details
Sold Price $2,215,000
Property Type Condo
Sub Type Condominium
Listing Status Sold
Purchase Type For Sale
Square Footage 1,710 sqft
Price per Sqft $1,295
Subdivision Lone Eagle Above River Run
MLS Listing ID 9779427
Sold Date 07/14/23
Style Mountain Contemporary
Bedrooms 3
Full Baths 3
Condo Fees $1,677
HOA Fees $1,677/mo
HOA Y/N Yes
Originating Board recolorado
Year Built 2000
Annual Tax Amount $5,679
Tax Year 2022
Property Description
Stunning 3 bedroom penthouse suite in Keystone’s luxury slopeside lodge, Lone Eagle. This tasteful property was recently fully updated with a mountain modern flair. Soaring vaulted ceilings throughout. Quiet unobstructed views of the Snake River Wetlands, the Keystone valley, and Tenderfoot Mountain. This turnkey home is fully furnished right down to the pots and pans and is ready to enjoy from day one. Heated underground parking plus bonus owner storage cage is large enough for your bikes, skis, and golf clubs. Private ski lockers with built in boot dryers. Step directly out of the ski locker room right onto the slopes. No short term rental restrictions, this “Premier Rated” property is one of Keystone’s top rental income producers. In suite washer/dryer and lots of lockable owner storage. Pool, hot tubs, fitness center, steam, and slopeside patio with fire pit. Just steps to all the action and amenities of River Run village. Perfection!
Location
State CO
County Summit
Zoning CPUD
Rooms
Main Level Bedrooms 3
Interior
Interior Features Ceiling Fan(s), Eat-in Kitchen, Granite Counters, High Ceilings, High Speed Internet, Kitchen Island, Open Floorplan, Primary Suite, Vaulted Ceiling(s), Walk-In Closet(s)
Heating Baseboard
Cooling None
Flooring Carpet, Tile
Fireplaces Type Gas, Great Room
Fireplace N
Appliance Bar Fridge, Dishwasher, Disposal, Dryer, Freezer, Microwave, Oven, Range, Refrigerator, Washer, Wine Cooler
Laundry In Unit
Exterior
Exterior Feature Balcony, Barbecue, Elevator, Fire Pit, Gas Grill, Spa/Hot Tub
Garage Heated Garage, Storage, Underground
Fence None
Pool Outdoor Pool
Utilities Available Cable Available, Electricity Connected, Internet Access (Wired), Natural Gas Connected, Phone Connected
Waterfront Description Stream
View Meadow, Mountain(s), Valley
Roof Type Architecural Shingle, Composition
Parking Type Heated Garage, Storage, Underground
Total Parking Spaces 50
Garage No
Building
Lot Description Borders National Forest, Cul-De-Sac, Landscaped, Master Planned, Meadow, Near Ski Area, Open Space
Story Three Or More
Foundation Block
Sewer Public Sewer
Water Public
Level or Stories Three Or More
Structure Type Block, Concrete
Schools
Elementary Schools Summit Cove
Middle Schools Summit
High Schools Summit
School District Summit Re-1
Others
Senior Community No
Ownership Individual
Acceptable Financing 1031 Exchange, Cash, Conventional
Listing Terms 1031 Exchange, Cash, Conventional
Special Listing Condition None
Pets Description Only for Owner
Read Less
Want to know what your home might be worth? Contact us for a FREE valuation!

Our team is ready to help you sell your home for the highest possible price ASAP

© 2024 METROLIST, INC., DBA RECOLORADO® – All Rights Reserved
6455 S. Yosemite St., Suite 500 Greenwood Village, CO 80111 USA
Bought with eXp Realty, LLC






