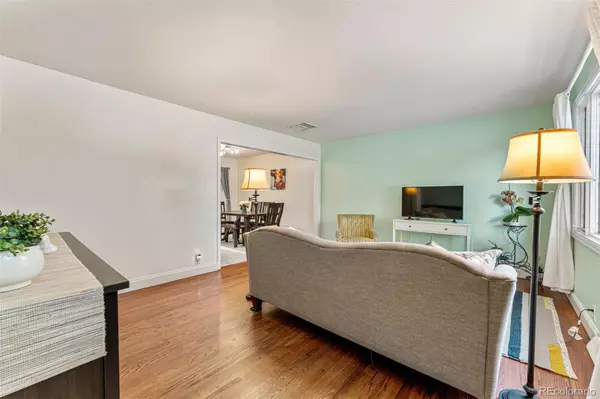$565,000
$565,000
For more information regarding the value of a property, please contact us for a free consultation.
2981 W Saratoga AVE Englewood, CO 80110
4 Beds
2 Baths
2,236 SqFt
Key Details
Sold Price $565,000
Property Type Single Family Home
Sub Type Single Family Residence
Listing Status Sold
Purchase Type For Sale
Square Footage 2,236 sqft
Price per Sqft $252
Subdivision Centennial Acres
MLS Listing ID 4666331
Sold Date 07/14/23
Bedrooms 4
Full Baths 1
Three Quarter Bath 1
HOA Y/N No
Originating Board recolorado
Year Built 1958
Annual Tax Amount $2,017
Tax Year 2022
Lot Size 9,583 Sqft
Acres 0.22
Property Description
Welcome to your charming brick ranch tucked in the lovely Centennial Acres neighborhood! The wide-open floorplan features four spacious bedrooms and two bathrooms, plus a finished basement that offers an additional living room, gas-burning fireplace, and full bar for easy entertaining. The main floor features hardwood floors, a beautiful kitchen with adjacent dining nook, three bedrooms, a full bath and family room. All appliances stay in the sun-drenched kitchen which offers floor-to-ceiling cabinets. The fully finished basement has excellent space with room for a recreation room, gym and bedroom/study. There are generous closets in the basement which is great for additional storage. Recent updates include a newer swamp cooler, water line to the street, and new sliding glass door and front door. Situated on an oversized lot, the private backyard offers soaring trees, raised beds, a massive covered patio and two storage sheds. Located just minutes from grocery stores, Target, Costco, great restaurants, and plenty of recreation options. Enjoy easy access to Historic Downtown Littleton, Platte River Trail, Centennial Park, Santa Fe Drive, and Highway 285. An amazing move-in ready investment opportunity awaits! The home is located just 1.5 miles from The Downtown Littleton Light Rail Station and just 1 block from RTD Bus Service!
Location
State CO
County Arapahoe
Zoning SFR
Rooms
Basement Finished, Full
Main Level Bedrooms 3
Interior
Interior Features Ceiling Fan(s), Laminate Counters, Marble Counters, Smoke Free
Heating Forced Air
Cooling Evaporative Cooling
Flooring Carpet, Laminate, Tile, Wood
Fireplaces Number 1
Fireplaces Type Basement, Gas Log
Fireplace Y
Appliance Dishwasher, Disposal, Dryer, Oven, Refrigerator, Washer
Exterior
Exterior Feature Garden, Private Yard
Garage Concrete
Garage Spaces 1.0
Fence Full
Utilities Available Cable Available, Electricity Connected, Internet Access (Wired), Phone Connected
Roof Type Composition
Parking Type Concrete
Total Parking Spaces 1
Garage Yes
Building
Lot Description Level, Near Public Transit
Story One
Foundation Slab
Sewer Public Sewer
Water Public
Level or Stories One
Structure Type Brick, Frame
Schools
Elementary Schools Sheridan
Middle Schools Sheridan
High Schools Sheridan
School District Sheridan 2
Others
Senior Community No
Ownership Individual
Acceptable Financing Cash, Conventional, FHA, VA Loan
Listing Terms Cash, Conventional, FHA, VA Loan
Special Listing Condition None
Read Less
Want to know what your home might be worth? Contact us for a FREE valuation!

Our team is ready to help you sell your home for the highest possible price ASAP

© 2024 METROLIST, INC., DBA RECOLORADO® – All Rights Reserved
6455 S. Yosemite St., Suite 500 Greenwood Village, CO 80111 USA
Bought with Resident Realty South Metro






