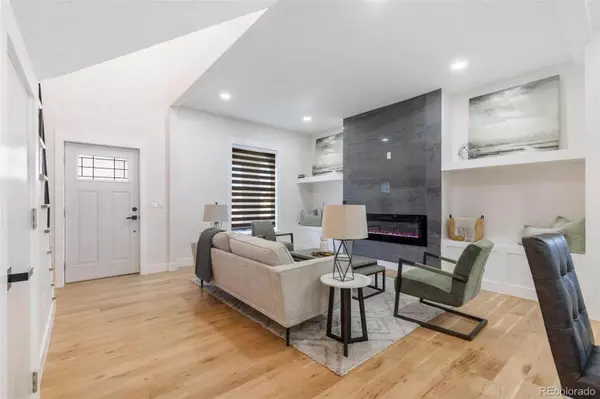$833,000
$875,000
4.8%For more information regarding the value of a property, please contact us for a free consultation.
2442 W 38 AVE Denver, CO 80211
3 Beds
3 Baths
1,794 SqFt
Key Details
Sold Price $833,000
Property Type Single Family Home
Sub Type Single Family Residence
Listing Status Sold
Purchase Type For Sale
Square Footage 1,794 sqft
Price per Sqft $464
Subdivision Highland Potter
MLS Listing ID 4047974
Sold Date 07/12/23
Bedrooms 3
Full Baths 2
Half Baths 1
HOA Y/N No
Originating Board recolorado
Year Built 1895
Annual Tax Amount $2,336
Tax Year 2021
Lot Size 6,098 Sqft
Acres 0.14
Property Description
Buyers look no further we feel this is the best house in North Denver in this price range. This amazing home has everything that you would expect to see in a $1.2M-$1.3M dollar home all for under a million dollars. Seller is listing at $50k below current appraised value. Complete with a Huge Oversized 3 car garage which you typically don't find in the city. Perfect for mechanic, car enthusiast, art studio, etc. sky the limit. The home has been tastefully update throughout. As you enter the front door you will be greeted by dramatic high ceilings and exposed brick. The main level boasts a gourmet kitchen and and large open concept living and dinning areas. There is also an office off the main level. The kitchen has dark slate cabinets wrapped with Pelion Marble. The 36" gas range is perfect for the home chief and there is a wine/beverage center. This home is perfect for entertaining. There is an impressive modern fireplace on the main level and the floors are covered in 5 1/5" white oak. As you walk up the amazing staircase there are two bedrooms and a full bathroom. The second level also boasts a primary bedroom complete with a primary bathroom with large soaking tub and double vanity. Exit the primary bedroom to a large rooftop patio with southern exposure perfect for lounging or enjoying your morning coffee. There are new windows throughout. This amazing home is perfect for urban living and the neighborhood has a high walk score. There are various shops, restaurants and coffee shops within walking distance. . Don't sleep on this amazing deal! Agents see supplements for Backyard Builder Option.
Location
State CO
County Denver
Zoning U-TU-B
Rooms
Basement Cellar, Partial, Unfinished
Interior
Heating Forced Air
Cooling None
Fireplace N
Appliance Dishwasher, Disposal, Gas Water Heater, Range, Range Hood, Refrigerator
Exterior
Garage Spaces 3.0
Roof Type Composition
Total Parking Spaces 3
Garage No
Building
Lot Description Level
Story Two
Sewer Public Sewer
Water Public
Level or Stories Two
Structure Type Brick
Schools
Elementary Schools Columbian
Middle Schools Strive Sunnyside
High Schools North
School District Denver 1
Others
Senior Community No
Ownership Agent Owner
Acceptable Financing Cash, Conventional, Jumbo
Listing Terms Cash, Conventional, Jumbo
Special Listing Condition None
Read Less
Want to know what your home might be worth? Contact us for a FREE valuation!

Our team is ready to help you sell your home for the highest possible price ASAP

© 2024 METROLIST, INC., DBA RECOLORADO® – All Rights Reserved
6455 S. Yosemite St., Suite 500 Greenwood Village, CO 80111 USA
Bought with Compass - Denver






