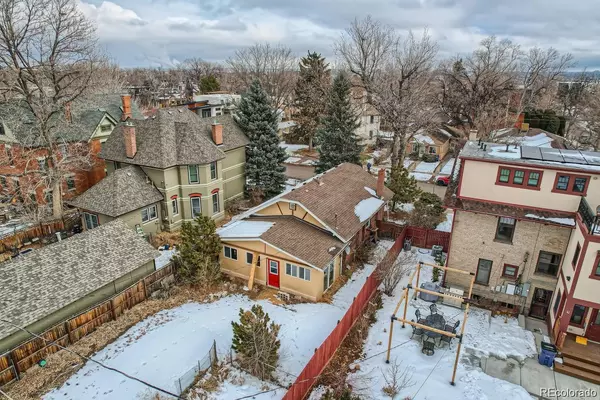$700,000
$685,000
2.2%For more information regarding the value of a property, please contact us for a free consultation.
3515 Wyandot ST Denver, CO 80211
3 Beds
1 Bath
892 SqFt
Key Details
Sold Price $700,000
Property Type Single Family Home
Sub Type Single Family Residence
Listing Status Sold
Purchase Type For Sale
Square Footage 892 sqft
Price per Sqft $784
Subdivision Highland
MLS Listing ID 6478236
Sold Date 07/12/23
Style Bungalow
Bedrooms 3
Full Baths 1
HOA Y/N No
Originating Board recolorado
Year Built 1925
Annual Tax Amount $2,956
Tax Year 2022
Lot Size 4,791 Sqft
Acres 0.11
Property Description
Welcome to the Highlands, the epitome of urban living. This unique turn-of-the-century bungalow is just waiting for someone with a vision to bring it back to its former glory. Whether you're an experienced DIY-er or simply looking for a project, this home provides an incredible opportunity to create a true piece of art in the city. Located in the Highlands, recently ranked as the #3 best places to live in Denver for young professionals is the perfect combination of character and convenience. This highly walkable neighborhood is just steps away from some of Denver's hottest restaurants, bars, and cafes, minutes from I-25, You'll never have to worry about a long commute to enjoy all that downtown Denver has to offer. This property features a unique location being close enough to the Highland downtown, yet far enough from the crowds and random street guests. The biggest bonus of this property is its unobstructed mountain view that can be see from the upper floors, if you choose to add the second floor. This property is ideal for either fix and flip or pop-top or even a complete redevelopment. U-TU-B allows up to two units on a minimum zone lot area of 4,500 square feet. Urban houses are also allowed on certain smaller Zone Lots. Allowed building forms are the urban house, detached accessory dwelling unit, duplex and tandem house building forms.
Location
State CO
County Denver
Zoning U-TU-B
Rooms
Basement Finished, Partial
Main Level Bedrooms 2
Interior
Heating Forced Air
Cooling Central Air
Flooring Linoleum, Tile, Wood
Fireplace N
Appliance Convection Oven, Dryer, Gas Water Heater, Range Hood, Refrigerator
Laundry In Unit
Exterior
Fence Partial
Roof Type Architecural Shingle
Total Parking Spaces 2
Garage No
Building
Lot Description Level
Story One
Sewer Community Sewer
Water Public
Level or Stories One
Structure Type Brick, Frame
Schools
Elementary Schools Columbian
Middle Schools Strive Sunnyside
High Schools North
School District Denver 1
Others
Senior Community No
Ownership Agent Owner
Acceptable Financing Cash, Conventional, FHA
Listing Terms Cash, Conventional, FHA
Special Listing Condition None
Read Less
Want to know what your home might be worth? Contact us for a FREE valuation!

Our team is ready to help you sell your home for the highest possible price ASAP

© 2024 METROLIST, INC., DBA RECOLORADO® – All Rights Reserved
6455 S. Yosemite St., Suite 500 Greenwood Village, CO 80111 USA
Bought with MODUS Real Estate






