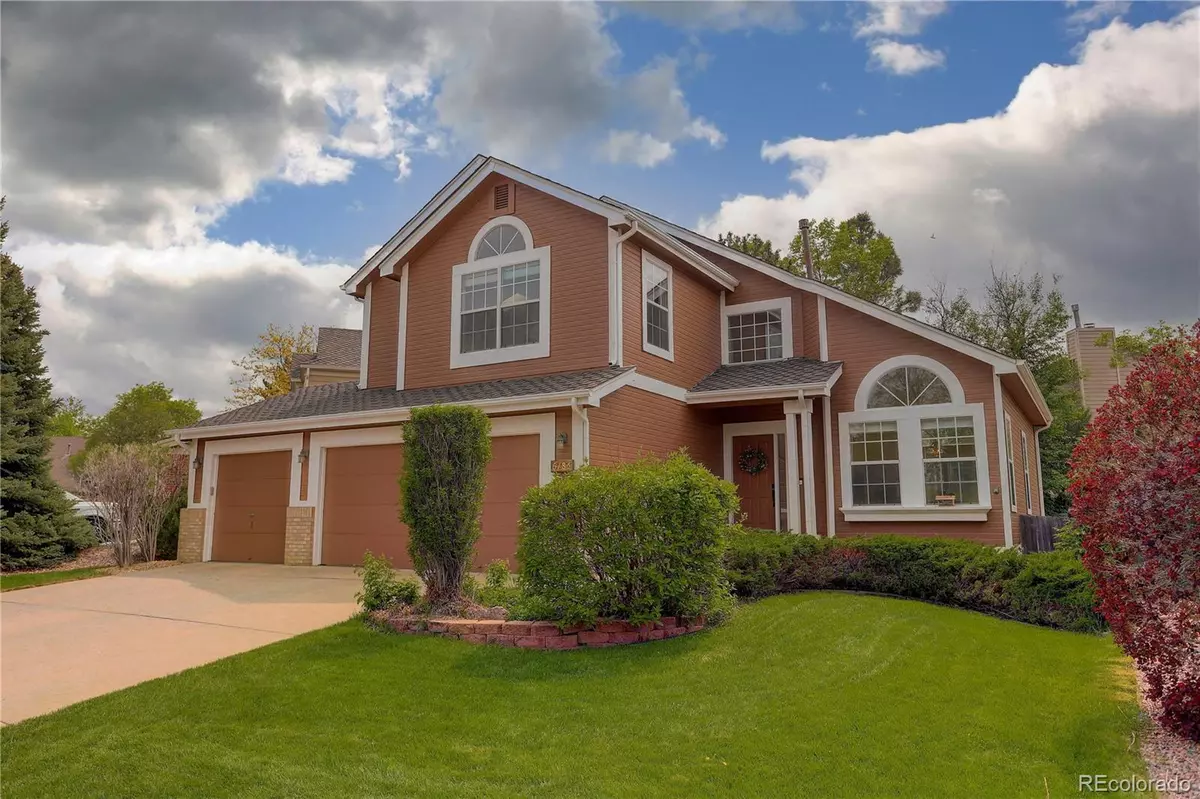$695,000
$650,000
6.9%For more information regarding the value of a property, please contact us for a free consultation.
6185 S Van Gordon WAY Littleton, CO 80127
4 Beds
4 Baths
2,796 SqFt
Key Details
Sold Price $695,000
Property Type Single Family Home
Sub Type Single Family Residence
Listing Status Sold
Purchase Type For Sale
Square Footage 2,796 sqft
Price per Sqft $248
Subdivision Waters Edge At The Ridge At West Meadows
MLS Listing ID 2183825
Sold Date 07/11/23
Style Contemporary
Bedrooms 4
Full Baths 2
Half Baths 1
Three Quarter Bath 1
Condo Fees $240
HOA Fees $20
HOA Y/N Yes
Originating Board recolorado
Year Built 1993
Annual Tax Amount $3,673
Tax Year 2022
Lot Size 5,662 Sqft
Acres 0.13
Property Description
Sitting adjacent to Hine Lake in a serene setting with trails just outside your door and beautiful views of the mountains and Red Rocks, this home is not one to miss! You're welcomed outside the 3 car garage with a landscaped walkway, new exterior paint, and newer roof. Newly finished hardwood flooring and banister, new interior paint throughout, new carpet, newly remodeled bathrooms with quartz countertops, white oak wood and Toto toilets, and new window treatments are just some of the highlights of the recent updates made by the owners. The primary bedroom suite includes skylights, grain-matched walnut vanity and mirrors, and a spacious closet and full updated bathroom. The layout allows for entertaining with the kitchen attaching the two living rooms on the main level, one complete with a gas fireplace, and a guest bathroom alongside the laundry area. The kitchen is newly refaced in alder with soft-close drawers and cabinetry, has a window-side dining nook, and a gas stove (220V capable if electric is preferred). The fully finished basement allows plenty of additional comfortable living space, with a full bed and bath as well. The backyard is nestled in a private setting with low maintenance xeriscaping, shade, and a sprinkler system in front and back. The neighborhood is especially unique in that the elementary, middle and high-school are all walking distance. With quick access to the mountains, a peaceful setting with convenience to grocery stores and restaurants, and being just behind the lake with trails right outside, come see for yourself how this one checks all the boxes for exceptional living!
Location
State CO
County Jefferson
Zoning P-D
Rooms
Basement Finished
Interior
Interior Features Ceiling Fan(s), Central Vacuum, Eat-in Kitchen, High Ceilings, Vaulted Ceiling(s), Walk-In Closet(s)
Heating Forced Air
Cooling Central Air
Flooring Carpet, Linoleum, Wood
Fireplaces Number 1
Fireplaces Type Gas, Living Room
Fireplace Y
Appliance Dishwasher, Disposal, Dryer, Microwave, Range, Refrigerator, Washer
Exterior
Exterior Feature Private Yard, Rain Gutters
Garage Concrete
Garage Spaces 3.0
Fence Partial
View Lake, Meadow, Mountain(s)
Roof Type Composition
Parking Type Concrete
Total Parking Spaces 3
Garage Yes
Building
Lot Description Landscaped, Open Space, Sprinklers In Front, Sprinklers In Rear
Story Two
Foundation Concrete Perimeter
Sewer Public Sewer
Water Public
Level or Stories Two
Structure Type Frame
Schools
Elementary Schools Powderhorn
Middle Schools Summit Ridge
High Schools Dakota Ridge
School District Jefferson County R-1
Others
Senior Community No
Ownership Individual
Acceptable Financing 1031 Exchange, Cash, Conventional, FHA, VA Loan
Listing Terms 1031 Exchange, Cash, Conventional, FHA, VA Loan
Special Listing Condition None
Read Less
Want to know what your home might be worth? Contact us for a FREE valuation!

Our team is ready to help you sell your home for the highest possible price ASAP

© 2024 METROLIST, INC., DBA RECOLORADO® – All Rights Reserved
6455 S. Yosemite St., Suite 500 Greenwood Village, CO 80111 USA
Bought with RE/MAX Professionals






