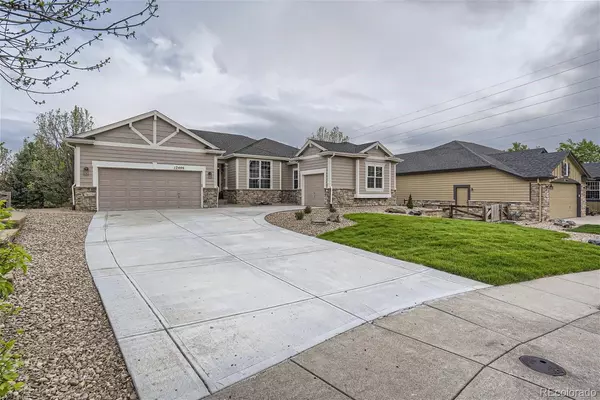$925,000
$895,000
3.4%For more information regarding the value of a property, please contact us for a free consultation.
12446 W 77th AVE Arvada, CO 80005
2 Beds
3 Baths
2,408 SqFt
Key Details
Sold Price $925,000
Property Type Single Family Home
Sub Type Single Family Residence
Listing Status Sold
Purchase Type For Sale
Square Footage 2,408 sqft
Price per Sqft $384
Subdivision Double E Ranch
MLS Listing ID 8365975
Sold Date 07/07/23
Style Traditional
Bedrooms 2
Full Baths 2
Three Quarter Bath 1
Condo Fees $220
HOA Fees $220/mo
HOA Y/N Yes
Originating Board recolorado
Year Built 2005
Annual Tax Amount $4,767
Tax Year 2022
Lot Size 0.330 Acres
Acres 0.33
Property Description
Welcome to this exquisite Colorado Lifestyle Home w beautiful Professionally Landscaped/Private Yard in the highly sought after West Arvada neighborhood Double E Ranch. *Rare Opportunity* to find a home like this one backing to open space! You'll feel it from the moment you enter w spacious Custom Built-In Office/Library for "work from home" large enough for double sided custom desk. Custom Built In in elegant dining space. Inviting sunlit "Great Room" living space w soaring ceiling has no need for closing the custom shades. The outdoor scenery greets you from each window above the garden level basement-Privacy and Open Space Views galore. Elegant slate floors and designer finishes throughout make this home the "Epitome of Colorado Living." Warm cabinetry, oversized custom granite island, double oven, gas range, Walk In Pantry in the stunningly designed kitchen for evenings of cooking & enjoy relaxing on the back deck. Spacious Primary bedroom w 5 piece bathroom boasts serene views & comfortable space w custom walk in closet. Elegantly appointed private Guest Bedroom & Bathroom. Laundry room complete w Washer & Dryer & spacious cabinetry. Expansive Lower Patio professionally designed-perfect space for grilling, outdoor dining & gatherings. Hot Tub Included. Huge yard/beautiful year round w Mountain Views. Energy efficient w fully paid, transferrable, $30,000 Solar. Owners selected many builder & custom upgrades throughout the beloved home making it the "better than new" home for you. Imagine finishing the lower garden level sunlit basement w its own entrance for a multi generational forever home! Located half way between Downtown Denver & fabulous Boulder CO it takesonly 15 minutes to either destination. Outdoor living w multitudes of trails and outdoor activities are just outside your door. 5 minute drive to I 70 will have you headed up to the Rocky Mountains after a stop in Old Town Arvada for food, entertainment, and shopping. Don't miss this one!
Location
State CO
County Jefferson
Rooms
Basement Bath/Stubbed, Crawl Space, Daylight, Full, Unfinished
Main Level Bedrooms 2
Interior
Interior Features Built-in Features, Ceiling Fan(s), Eat-in Kitchen, Entrance Foyer, Five Piece Bath, Granite Counters, High Ceilings, High Speed Internet, Kitchen Island, Open Floorplan, Pantry, Primary Suite, Smart Lights, Smart Thermostat, Smoke Free, Hot Tub, Vaulted Ceiling(s), Walk-In Closet(s)
Heating Forced Air
Cooling Central Air
Flooring Carpet, Stone, Tile
Fireplaces Number 1
Fireplaces Type Family Room
Fireplace Y
Appliance Dishwasher, Disposal, Double Oven, Dryer, Gas Water Heater, Microwave, Range, Refrigerator, Self Cleaning Oven, Washer, Wine Cooler
Exterior
Exterior Feature Garden, Private Yard, Spa/Hot Tub
Garage Concrete
Garage Spaces 3.0
View Meadow, Mountain(s)
Roof Type Composition
Parking Type Concrete
Total Parking Spaces 3
Garage Yes
Building
Lot Description Cul-De-Sac, Landscaped, Many Trees, Meadow, Open Space, Sprinklers In Front
Story One
Foundation Slab
Sewer Public Sewer
Water Public
Level or Stories One
Structure Type Concrete, Frame, Stone, Wood Siding
Schools
Elementary Schools Van Arsdale
Middle Schools Oberon
High Schools Ralston Valley
School District Jefferson County R-1
Others
Senior Community No
Ownership Individual
Acceptable Financing Cash, Conventional, FHA, VA Loan
Listing Terms Cash, Conventional, FHA, VA Loan
Special Listing Condition None
Read Less
Want to know what your home might be worth? Contact us for a FREE valuation!

Our team is ready to help you sell your home for the highest possible price ASAP

© 2024 METROLIST, INC., DBA RECOLORADO® – All Rights Reserved
6455 S. Yosemite St., Suite 500 Greenwood Village, CO 80111 USA
Bought with Khaya Real Estate LLC






