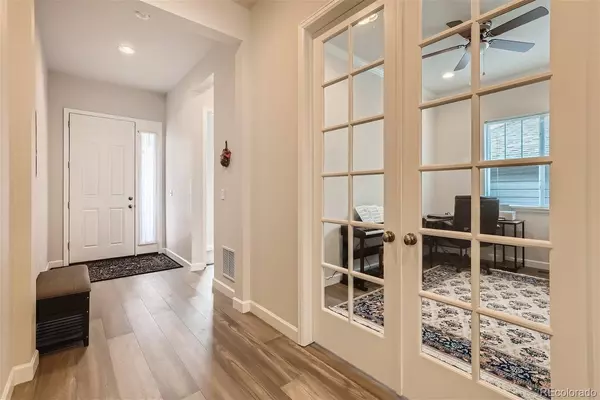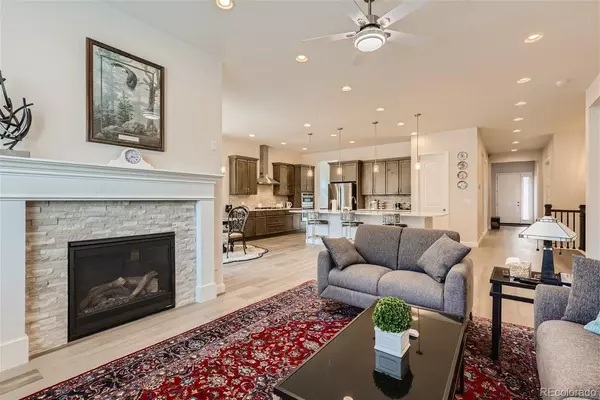$712,500
$745,000
4.4%For more information regarding the value of a property, please contact us for a free consultation.
2606 Villageview LN Castle Rock, CO 80104
3 Beds
3 Baths
3,844 SqFt
Key Details
Sold Price $712,500
Property Type Single Family Home
Sub Type Single Family Residence
Listing Status Sold
Purchase Type For Sale
Square Footage 3,844 sqft
Price per Sqft $185
Subdivision Crystal Valley
MLS Listing ID 3988337
Sold Date 07/06/23
Style Contemporary, Traditional
Bedrooms 3
Full Baths 2
Three Quarter Bath 1
Condo Fees $85
HOA Fees $85/mo
HOA Y/N Yes
Originating Board recolorado
Year Built 2021
Annual Tax Amount $702
Tax Year 2022
Lot Size 5,227 Sqft
Acres 0.12
Property Description
Move In Ready!!! This is a newly built ranch home built by Richmond American Homes. (home was completed in June 2022). This owner had ordered over $70,000 in builder upgrades. This home has appx 3844 square feet of finished space. The ranch home offers the Master Bedroom on the main level, and open space plan gives a great appeal with the higher 10-foot ceilings.
Beautiful 3 bedroom, 3 bath home with a 2 car garage.
As you enter this spacious ranch home, you will notice the 10' ceilings throughout home to give it a spacious feeling with 7 1/2 wide-plank hardwood floors on the main floor. On the left there is a bedroom and a full bathroom with up-graded tile and an office with built-in bookshelves. The spacious kitchen has a Gourmet Kitchen package with up-graded 42" Birch Hardwood cabinets with the polished quartz countertops and all GE Stainless Steel Appliances. The breakfast area leads out to a covered patio. The family room has a stone fireplace with a built-in bookshelf with sound surround wiring. The master bath is a 5 piece Deluxe Bath with a soaking tub and quartz countertops and a walk-in closet. As you proceed to the downstairs, you will notice the stained handrail with iron balusters. The finished basement has a large family room to accommodate an exercise room, pool table. There is plumbing for and optional wet bar. There is a large bedroom and walk-in closet with a 3/4 bath. The owner had purchased $70,000 in upgrades in this home. Come out and see this wonderful home.
Location
State CO
County Douglas
Zoning PUD
Rooms
Basement Finished, Full, Sump Pump
Main Level Bedrooms 2
Interior
Interior Features Breakfast Nook, Five Piece Bath, High Ceilings, High Speed Internet, Open Floorplan, Pantry, Quartz Counters, Radon Mitigation System, Smoke Free, Wired for Data
Heating Forced Air
Cooling Central Air
Flooring Carpet, Tile, Wood
Fireplaces Number 1
Fireplaces Type Family Room
Fireplace Y
Appliance Dishwasher, Disposal, Double Oven, Dryer, Gas Water Heater, Microwave, Oven, Range Hood, Refrigerator, Sump Pump, Washer
Laundry In Unit
Exterior
Exterior Feature Private Yard
Garage Concrete, Insulated Garage, Lighted
Garage Spaces 2.0
Fence None
Utilities Available Cable Available, Electricity Connected, Internet Access (Wired), Natural Gas Connected, Phone Connected
Roof Type Composition
Parking Type Concrete, Insulated Garage, Lighted
Total Parking Spaces 2
Garage Yes
Building
Lot Description Landscaped, Sprinklers In Front
Story One
Foundation Concrete Perimeter
Sewer Public Sewer
Water Public
Level or Stories One
Structure Type Concrete, Frame, Stone, Wood Siding
Schools
Elementary Schools South Ridge
Middle Schools Mesa
High Schools Douglas County
School District Douglas Re-1
Others
Senior Community No
Ownership Individual
Acceptable Financing Cash, Conventional, FHA
Listing Terms Cash, Conventional, FHA
Special Listing Condition None
Pets Description Cats OK, Dogs OK, Yes
Read Less
Want to know what your home might be worth? Contact us for a FREE valuation!

Our team is ready to help you sell your home for the highest possible price ASAP

© 2024 METROLIST, INC., DBA RECOLORADO® – All Rights Reserved
6455 S. Yosemite St., Suite 500 Greenwood Village, CO 80111 USA
Bought with Thrive Real Estate Group






