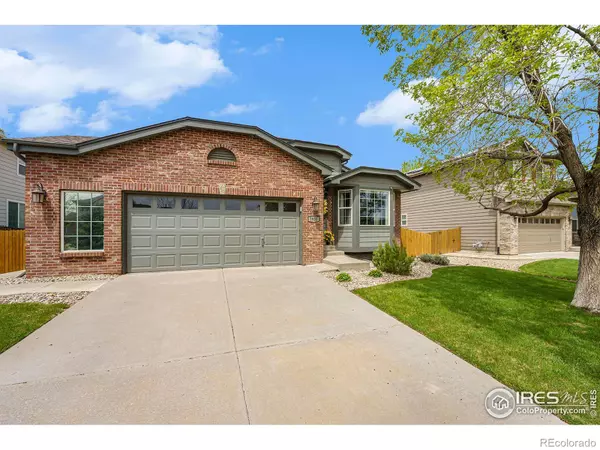$599,900
$599,900
For more information regarding the value of a property, please contact us for a free consultation.
5831 E 132nd WAY Thornton, CO 80602
3 Beds
3 Baths
2,322 SqFt
Key Details
Sold Price $599,900
Property Type Single Family Home
Sub Type Single Family Residence
Listing Status Sold
Purchase Type For Sale
Square Footage 2,322 sqft
Price per Sqft $258
Subdivision Riverdale Park
MLS Listing ID IR987895
Sold Date 07/07/23
Bedrooms 3
Full Baths 2
Half Baths 1
Condo Fees $40
HOA Fees $40/mo
HOA Y/N Yes
Originating Board recolorado
Year Built 2002
Annual Tax Amount $2,776
Tax Year 2022
Lot Size 6,969 Sqft
Acres 0.16
Property Description
Beautiful, spacious and popular Ranch floorpan now available in the quiet and well situated Riverdale Park subdivision. All main floor living. Featuring 2 bedrooms and an office and formal dining in addition to a less formal eat-in nook or breakfast room. The home features a huge open family room and kitchen space. The back yard is an oasis with mature trees ready for your entertainment needs and privacy to enjoy a dip in the hot tub! The finished basement is perfect for an extra family room or an additional bedroom. The Riverdale Park subdivision is conveniently located between E-470 and I-25 off 136th Avenue, across from the Trail Winds Recreation Center. Close to plenty of trails, dog parks and shopping! The brand new King Soopers Marketplace and the new Thornton Rec center are both walking distance from your front door.
Location
State CO
County Adams
Zoning RES
Rooms
Basement Partial
Main Level Bedrooms 3
Interior
Interior Features Eat-in Kitchen, Open Floorplan
Heating Forced Air
Cooling Central Air
Fireplaces Type Gas, Living Room
Fireplace N
Appliance Dishwasher, Dryer, Microwave, Oven, Refrigerator, Washer
Exterior
Exterior Feature Spa/Hot Tub
Garage Oversized
Garage Spaces 2.0
Fence Fenced
Utilities Available Electricity Available, Natural Gas Available
Roof Type Composition
Parking Type Oversized
Total Parking Spaces 2
Garage Yes
Building
Lot Description Level, Sprinklers In Front
Story One
Sewer Public Sewer
Water Public
Level or Stories One
Structure Type Brick,Wood Frame
Schools
Elementary Schools West Ridge
Middle Schools Other
High Schools Prairie View
School District School District 27-J
Others
Ownership Individual
Acceptable Financing Cash, Conventional, FHA, VA Loan
Listing Terms Cash, Conventional, FHA, VA Loan
Read Less
Want to know what your home might be worth? Contact us for a FREE valuation!

Our team is ready to help you sell your home for the highest possible price ASAP

© 2024 METROLIST, INC., DBA RECOLORADO® – All Rights Reserved
6455 S. Yosemite St., Suite 500 Greenwood Village, CO 80111 USA
Bought with CENTURY 21 Dream Home






