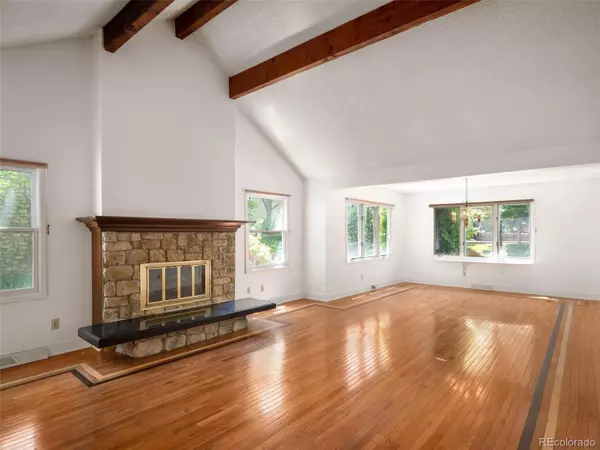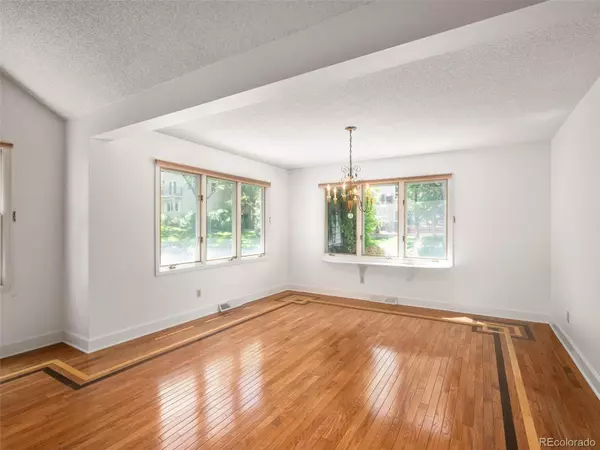$610,000
$650,000
6.2%For more information regarding the value of a property, please contact us for a free consultation.
4530 S Verbena ST #308 Denver, CO 80237
3 Beds
3 Baths
3,666 SqFt
Key Details
Sold Price $610,000
Property Type Multi-Family
Sub Type Multi-Family
Listing Status Sold
Purchase Type For Sale
Square Footage 3,666 sqft
Price per Sqft $166
Subdivision Stoney Brook
MLS Listing ID 1774461
Sold Date 07/06/23
Bedrooms 3
Full Baths 3
Condo Fees $665
HOA Fees $665/mo
HOA Y/N Yes
Originating Board recolorado
Year Built 1981
Annual Tax Amount $2,302
Tax Year 2022
Property Description
Welcome to the MOST DESIRABLE FLOOR PLAN and LOCATION in STONEY BROOK. This OPEN, LIGHT and SPACIOUS unit has been Meticulously Maintained. The Spacious Living Room has a stone-granite marble mantle with gas fireplace, vaulted ceilings, hardwood floors and large windows overlooking a pond and lush, professionally landscaped grounds. The Kitchen hosts Stainless Steel appliances, gas range and breakfast nook that connects to outdoor patio. Sprawling Main Floor Primary Bedroom overlooks Pond and Fountain, includes two walk in closets and 5 piece ensuite bath with skylight. Oversized Second Bedroom on Main Floor easily fits a king bed or can be used as an office. Fully Finished Basement includes Built-Ins, Third Bedroom, Game Area, Large Bathroom with Steam Shower Access and 2 Walk in Storage Closets. This Unit is a Gem, nestled among mature trees, lush landscaping and overlooking the pond for optimal Privacy. Enjoy the Pool, Hot Tub, Tennis-Pickleball Courts, Clubhouse, Walking Paths, Pond and Streams.
Location
State CO
County Denver
Zoning R-X
Rooms
Basement Partial
Main Level Bedrooms 2
Interior
Heating Forced Air
Cooling Central Air
Fireplaces Number 1
Fireplace Y
Exterior
Exterior Feature Water Feature
Garage Spaces 2.0
Fence None
Pool Outdoor Pool
Utilities Available Cable Available, Electricity Connected, Natural Gas Connected, Phone Connected
Waterfront Description Pond
Roof Type Architecural Shingle
Total Parking Spaces 2
Garage Yes
Building
Lot Description Cul-De-Sac, Landscaped, Master Planned, Sprinklers In Front, Sprinklers In Rear
Story One
Sewer Public Sewer
Water Public
Level or Stories One
Structure Type Frame
Schools
Elementary Schools Samuels
Middle Schools Hamilton
High Schools Thomas Jefferson
School District Denver 1
Others
Senior Community No
Ownership Individual
Acceptable Financing Cash, Conventional, Other, VA Loan
Listing Terms Cash, Conventional, Other, VA Loan
Special Listing Condition None
Pets Description Cats OK, Dogs OK
Read Less
Want to know what your home might be worth? Contact us for a FREE valuation!

Our team is ready to help you sell your home for the highest possible price ASAP

© 2024 METROLIST, INC., DBA RECOLORADO® – All Rights Reserved
6455 S. Yosemite St., Suite 500 Greenwood Village, CO 80111 USA
Bought with RE/MAX PROFESSIONALS






