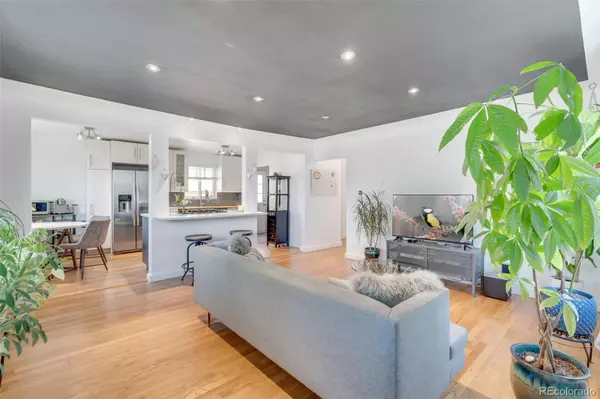$410,000
$425,000
3.5%For more information regarding the value of a property, please contact us for a free consultation.
1534 Tamarac ST Denver, CO 80220
2 Beds
1 Bath
926 SqFt
Key Details
Sold Price $410,000
Property Type Multi-Family
Sub Type Multi-Family
Listing Status Sold
Purchase Type For Sale
Square Footage 926 sqft
Price per Sqft $442
Subdivision East Colfax
MLS Listing ID 3179348
Sold Date 07/05/23
Style Mid-Century Modern
Bedrooms 2
Full Baths 1
HOA Y/N No
Originating Board recolorado
Year Built 1953
Annual Tax Amount $1,501
Tax Year 2022
Property Description
This is a gem of a home! This home is one half of a duplex but feels like a single family home and has easy access to downtown Denver as well as being blocks away from the Central Park neighborhood. It gets tons of natural light, but also features LED lighting, window coverings, a lovely kitchen with the right mix of quartz and butcher block countertops. It has stainless steel appliances including a gas stove/oven. The bedrooms are spacious with enough room for a king sized bed and dresser and nightstands. There are hardwood floors throughout the main rooms of the home with tile in the bathroom and vinyl in the laundry room. Front loading washer and dryer are included with the sale. It has a bright open floor plan and spacious yard that has been beautifully landscaped. There is a 1 car detached garage, a bus stop at the corner or a short ride to the Central Park Lightrail Station that gets you quickly to the airport or downtown. This is a must see!
Location
State CO
County Denver
Zoning E-TH-2.5
Rooms
Basement Crawl Space
Main Level Bedrooms 2
Interior
Heating Forced Air, Natural Gas
Cooling Central Air
Flooring Tile, Vinyl, Wood
Fireplace Y
Appliance Dishwasher, Disposal, Dryer, Freezer, Oven, Range, Refrigerator, Self Cleaning Oven, Washer
Laundry In Unit
Exterior
Garage Spaces 1.0
Fence Full
Utilities Available Cable Available, Electricity Connected, Internet Access (Wired), Natural Gas Connected
Roof Type Composition
Total Parking Spaces 1
Garage No
Building
Lot Description Landscaped, Near Public Transit
Story One
Sewer Public Sewer
Water Public
Level or Stories One
Structure Type Brick
Schools
Elementary Schools Ashley
Middle Schools Hill
High Schools George Washington
School District Denver 1
Others
Senior Community No
Ownership Individual
Acceptable Financing Cash, Conventional, FHA, VA Loan
Listing Terms Cash, Conventional, FHA, VA Loan
Special Listing Condition None
Read Less
Want to know what your home might be worth? Contact us for a FREE valuation!

Our team is ready to help you sell your home for the highest possible price ASAP

© 2024 METROLIST, INC., DBA RECOLORADO® – All Rights Reserved
6455 S. Yosemite St., Suite 500 Greenwood Village, CO 80111 USA
Bought with RE/MAX Professionals






