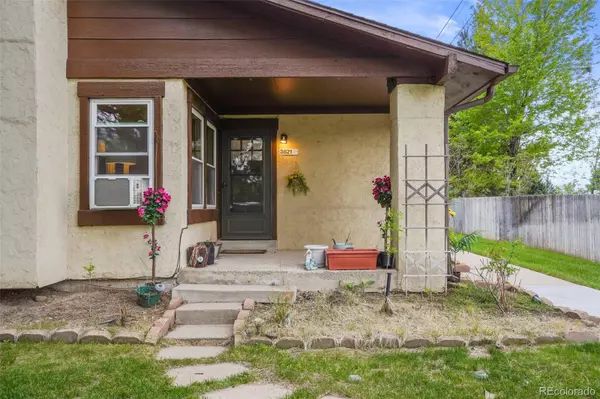$420,000
$435,000
3.4%For more information regarding the value of a property, please contact us for a free consultation.
3821 S Evanston ST Aurora, CO 80014
5 Beds
3 Baths
2,356 SqFt
Key Details
Sold Price $420,000
Property Type Multi-Family
Sub Type Multi-Family
Listing Status Sold
Purchase Type For Sale
Square Footage 2,356 sqft
Price per Sqft $178
Subdivision Meadow Hills
MLS Listing ID 4252017
Sold Date 07/03/23
Bedrooms 5
Full Baths 2
Three Quarter Bath 1
Condo Fees $380
HOA Fees $380/mo
HOA Y/N Yes
Abv Grd Liv Area 1,208
Originating Board recolorado
Year Built 1975
Annual Tax Amount $1,513
Tax Year 2022
Property Description
Welcome to this lovely ranch style townhome in the Timbers Community! Ample space and multiple rooms on the main floor and finished basement. Basement includes a kitchenette. Timbers HOA offers 2 outdoor pools open Memorial Day Weekend through Labor Day Weekend. The home is respondent with opportunity close to the best that Aurora has to offer. Only minutes from Smoky Hill high school, a short walk to the Cherry Creek Reservoir, and 6 minutes to the Nine Mile Light Rail Station. Amazing Dog Parks and King Soopers all within a 5 minute drive!
Location
State CO
County Arapahoe
Rooms
Basement Finished
Main Level Bedrooms 3
Interior
Heating Forced Air
Cooling Central Air
Flooring Carpet, Vinyl
Fireplaces Number 1
Fireplaces Type Living Room
Fireplace Y
Appliance Dishwasher, Dryer, Gas Water Heater, Microwave, Oven, Range Hood, Refrigerator
Exterior
Exterior Feature Private Yard
Utilities Available Cable Available
Roof Type Composition
Total Parking Spaces 1
Garage No
Building
Sewer Public Sewer
Water Public
Level or Stories One
Structure Type Frame, Stucco
Schools
Elementary Schools Independence
Middle Schools Laredo
High Schools Smoky Hill
School District Cherry Creek 5
Others
Senior Community No
Ownership Individual
Acceptable Financing 1031 Exchange, Cash, Conventional, FHA, Jumbo, VA Loan
Listing Terms 1031 Exchange, Cash, Conventional, FHA, Jumbo, VA Loan
Special Listing Condition None
Pets Allowed Cats OK, Dogs OK, Number Limit
Read Less
Want to know what your home might be worth? Contact us for a FREE valuation!

Our team is ready to help you sell your home for the highest possible price ASAP

© 2025 METROLIST, INC., DBA RECOLORADO® – All Rights Reserved
6455 S. Yosemite St., Suite 500 Greenwood Village, CO 80111 USA
Bought with Your Castle Real Estate Inc





