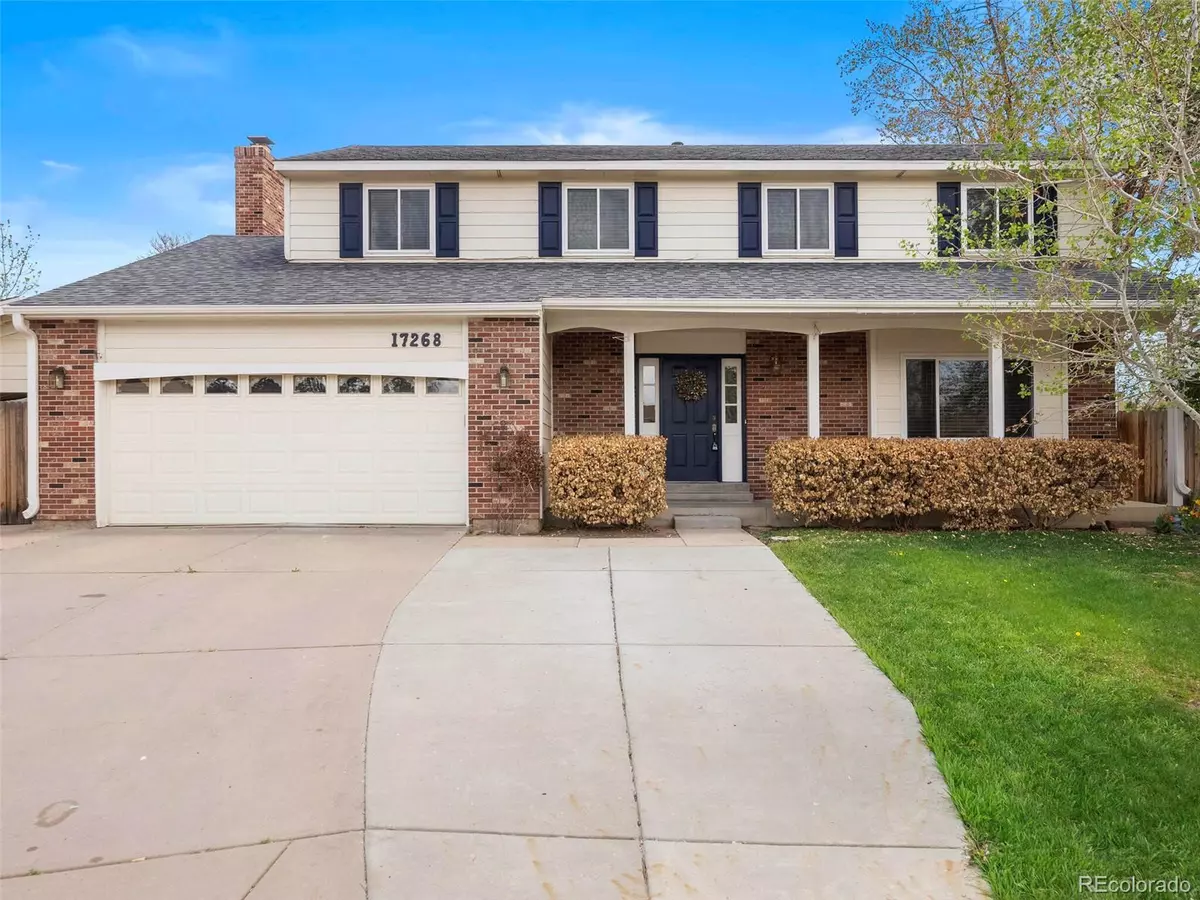$559,900
$559,900
For more information regarding the value of a property, please contact us for a free consultation.
17268 E Asbury PL Aurora, CO 80013
4 Beds
4 Baths
2,900 SqFt
Key Details
Sold Price $559,900
Property Type Single Family Home
Sub Type Single Family Residence
Listing Status Sold
Purchase Type For Sale
Square Footage 2,900 sqft
Price per Sqft $193
Subdivision Aurora Highlands
MLS Listing ID 5756283
Sold Date 06/30/23
Style Traditional
Bedrooms 4
Full Baths 3
Half Baths 1
HOA Y/N No
Abv Grd Liv Area 2,198
Originating Board recolorado
Year Built 1978
Annual Tax Amount $2,878
Tax Year 2022
Lot Size 0.290 Acres
Acres 0.29
Property Description
Welcome home to this charming 4 bedroom, 4 bath home with a park-like back yard! Pride of ownership exudes as you're welcomed into this fantastic home. This functional, circular floor plan has tile floor, brand new carpet, new trim/doors, new light fixtures, newly painted and ready to go. Formal living, family and dining spaces connecting to the kitchen on the main floor. Upstairs you'll find a large primary suite with 3 secondary bedrooms for a total of 4 up! Situated at the top of a cul-de-sac, this oversize lot affords you a private oasis perfect for summertime entertaining! Wheel out the BBQ any time of the year with the oversized covered patio which opens up to scenic, mature landscape in the private back yard. Don't miss the treehouse & bonus carport for extra storage! In the basement you'll find another bathroom and a big, bright room with a giant closet that's ready to become your next home theater/ office/ home gym or bonus space. Don't miss the outdoor storage shed, carport and bonus garage attic storage! The windows and HVAC equipment have been replaced and this home has been meticulously maintained. 2,900 finished SqFt in this newly updated home in Aurora Highlands! This fantastic home is ready for your final touches & this opportunity will not last long!
Location
State CO
County Arapahoe
Rooms
Basement Finished
Interior
Interior Features Entrance Foyer, Primary Suite, Smoke Free
Heating Forced Air
Cooling Central Air
Flooring Carpet, Tile
Fireplaces Number 1
Fireplaces Type Living Room, Wood Burning
Fireplace Y
Exterior
Garage Spaces 2.0
Roof Type Composition
Total Parking Spaces 3
Garage Yes
Building
Lot Description Level
Foundation Concrete Perimeter
Sewer Public Sewer
Water Public
Level or Stories Two
Structure Type Wood Siding
Schools
Elementary Schools Vassar
Middle Schools Mrachek
High Schools Rangeview
School District Adams-Arapahoe 28J
Others
Senior Community No
Ownership Individual
Acceptable Financing Cash, Conventional
Listing Terms Cash, Conventional
Special Listing Condition None
Read Less
Want to know what your home might be worth? Contact us for a FREE valuation!

Our team is ready to help you sell your home for the highest possible price ASAP

© 2025 METROLIST, INC., DBA RECOLORADO® – All Rights Reserved
6455 S. Yosemite St., Suite 500 Greenwood Village, CO 80111 USA
Bought with Realty ONE Group Elevations, LLC





