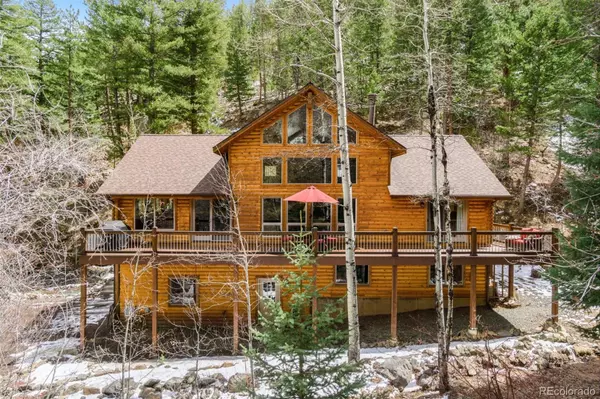$995,000
$995,000
For more information regarding the value of a property, please contact us for a free consultation.
173 Fawn Creek LN Evergreen, CO 80439
3 Beds
3 Baths
2,614 SqFt
Key Details
Sold Price $995,000
Property Type Single Family Home
Sub Type Single Family Residence
Listing Status Sold
Purchase Type For Sale
Square Footage 2,614 sqft
Price per Sqft $380
Subdivision Saddleback Ridge Estates
MLS Listing ID 9194159
Sold Date 06/29/23
Style Rustic Contemporary
Bedrooms 3
Full Baths 2
Half Baths 1
Condo Fees $35
HOA Fees $2/ann
HOA Y/N Yes
Abv Grd Liv Area 1,774
Originating Board recolorado
Year Built 2004
Annual Tax Amount $3,040
Tax Year 2022
Lot Size 4.500 Acres
Acres 4.5
Property Description
No road noise!....Just sounds of the Creek! Escape to your own safe place, your sanctuary....a retreat....HOME. Not only for you, but the 4.5 acres is a safe place for outdoor life. With a tranquil stream running through the property, you will see deer families expanding ... thus "Fawn Creek"! The sounds of the babbling brook will captivate you every day, whether from your private freshly sanded and oiled 550+ square foot Brazilian hardwood deck or anywhere in your custom built log-sided home.
Enjoy a sizable loft overlooking the Great Room and captivate the beauty that surrounds you thorough the floor to ceiling windows and soaring vaulted ceilings. Not only enjoy the sounds of the stream, but the crackling sounds that only a wood burning fireplace can give.
Beaming Hardwood Flooring throughout the main floor, heated tiled bathroom flooring, cherry cabinetry, gourmet kitchen with granite counter tops and bakers stainless steel baking table..
Strategically tucked away, yet only 8 minutes from I-70, 20 minutes to downtown Evergreen, 35 minutes to downtown Denver and 45 minutes to World Class skiing.
Roof 2021. Furnace 2023; Hot Water Heater 2022; CenturyLink DSL; The only thing missing is YOU!
Location
State CO
County Clear Creek
Zoning MR-1
Rooms
Basement Interior Entry, Walk-Out Access
Main Level Bedrooms 1
Interior
Interior Features Ceiling Fan(s), Entrance Foyer, Five Piece Bath, Granite Counters, High Ceilings, Open Floorplan, Pantry, Radon Mitigation System, T&G Ceilings, Vaulted Ceiling(s), Walk-In Closet(s)
Heating Forced Air
Cooling Other
Flooring Carpet, Tile, Wood
Fireplaces Number 1
Fireplaces Type Great Room, Wood Burning
Fireplace Y
Appliance Dishwasher, Dryer, Gas Water Heater, Microwave, Oven, Range, Refrigerator, Washer
Exterior
Exterior Feature Gas Valve, Private Yard, Water Feature
Parking Features Dry Walled, Exterior Access Door, Floor Coating, Lighted, Oversized
Garage Spaces 3.0
Utilities Available Propane
Waterfront Description Stream
View Mountain(s), Water
Roof Type Composition
Total Parking Spaces 3
Garage Yes
Building
Lot Description Cul-De-Sac, Many Trees, Mountainous, Rock Outcropping, Secluded, Spring(s)
Sewer Septic Tank
Water Well
Level or Stories Two
Structure Type Wood Siding
Schools
Elementary Schools King Murphy
Middle Schools Clear Creek
High Schools Clear Creek
School District Clear Creek Re-1
Others
Senior Community No
Ownership Individual
Acceptable Financing Cash, Conventional
Listing Terms Cash, Conventional
Special Listing Condition None
Read Less
Want to know what your home might be worth? Contact us for a FREE valuation!

Our team is ready to help you sell your home for the highest possible price ASAP

© 2025 METROLIST, INC., DBA RECOLORADO® – All Rights Reserved
6455 S. Yosemite St., Suite 500 Greenwood Village, CO 80111 USA
Bought with RE/MAX Professionals





