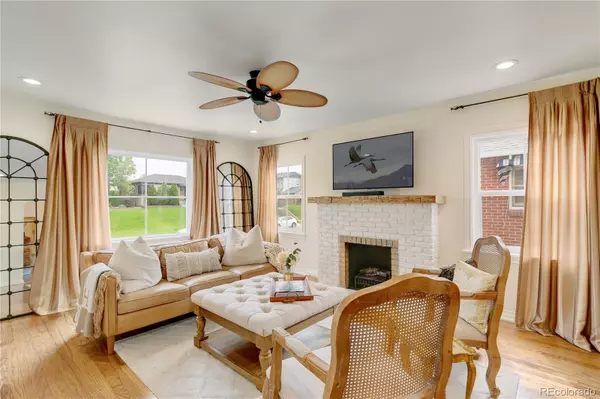$1,050,000
$1,050,000
For more information regarding the value of a property, please contact us for a free consultation.
5045 W Moncrieff PL Denver, CO 80212
4 Beds
3 Baths
1,914 SqFt
Key Details
Sold Price $1,050,000
Property Type Single Family Home
Sub Type Single Family Residence
Listing Status Sold
Purchase Type For Sale
Square Footage 1,914 sqft
Price per Sqft $548
Subdivision West Highlands
MLS Listing ID 5526731
Sold Date 06/27/23
Style Bungalow, Tudor
Bedrooms 4
Full Baths 2
Half Baths 1
HOA Y/N No
Abv Grd Liv Area 1,064
Originating Board recolorado
Year Built 1941
Annual Tax Amount $3,132
Tax Year 2022
Lot Size 5,227 Sqft
Acres 0.12
Property Description
Mid-Century 4-bed, 3-bath Tudor Bungalow perched on an elevated West Highlands lot boasting 2000+ SF filled with sunlight and thoughtful design! Stylish oak flooring, natural wood trim, and arched doorways create a graceful floor plan. The Great Room welcomes you with oversized windows & a wood-burning fireplace. A sophisticated formal dining area leads into the newer light & bright kitchen featuring white cabinets with gold hardware, quartz countertops, farmhouse sink, sleek subway tile, and a decorative backsplash. Delight the home chef with stylish SS appliances and a convenient pot-filler faucet over the gas range. A cozy dining nook extends from the kitchen with backyard views, dressed with stylish tile & built-in seating with storage. The king-sized primary bedroom has two large closets + lots of sunlight. The second bedroom on the main floor is styled as a dreamy walk-in closet fit for a fashionista! A romantic full bath serves the main level with a clawfoot tub, Carrara marble, wrought-iron French doors, & a vintage basin sink vanity. The stunning finished bsmt offers a Family Room with bamboo herringbone flooring that creates an inviting space for movie nights & entertaining. Two additional bedrms w/ egress windows & ample closets. A modern dual-entry full bath is shared between the bedrooms, plus a convenient 1/2 bath is just off the Family Room. Dedicated laundry & a spacious pantry or wine cellar complete the lower level. Outside to the fully fenced backyard oasis with a covered porch patio, turf, & space for gardening & play. The oversized detached garage has convenient parking for 2-4 cars, or use half of it it as a hobby space for music/art/home office! System updates include newer double-pane windows + radiant in-floor heating. Seize the opportunity to live in an ideal location, perfectly situated 1 block from Pferdesteller Park, just moments to shop at Sprouts, Tennyson District & Highland Square, coffee in every direction, recreate at Sloan's Lake!
Location
State CO
County Denver
Zoning U-SU-C
Rooms
Basement Finished
Main Level Bedrooms 2
Interior
Interior Features Built-in Features, Eat-in Kitchen, In-Law Floor Plan, Jack & Jill Bathroom, Open Floorplan, Pantry, Quartz Counters, Smoke Free, Walk-In Closet(s)
Heating Radiant
Cooling Air Conditioning-Room
Flooring Carpet, Tile, Wood
Fireplaces Number 2
Fireplaces Type Gas Log, Great Room
Fireplace Y
Appliance Dishwasher, Disposal, Dryer, Microwave, Oven, Range, Range Hood, Refrigerator, Washer
Laundry In Unit
Exterior
Exterior Feature Private Yard
Parking Features Oversized
Garage Spaces 4.0
Fence Full
Roof Type Composition
Total Parking Spaces 4
Garage No
Building
Lot Description Level
Sewer Public Sewer
Level or Stories One
Structure Type Brick
Schools
Elementary Schools Edison
Middle Schools Denver Montessori
High Schools North
School District Denver 1
Others
Senior Community No
Ownership Individual
Acceptable Financing Cash, Conventional, FHA, Jumbo, VA Loan
Listing Terms Cash, Conventional, FHA, Jumbo, VA Loan
Special Listing Condition None
Read Less
Want to know what your home might be worth? Contact us for a FREE valuation!

Our team is ready to help you sell your home for the highest possible price ASAP

© 2025 METROLIST, INC., DBA RECOLORADO® – All Rights Reserved
6455 S. Yosemite St., Suite 500 Greenwood Village, CO 80111 USA
Bought with NAV Real Estate





