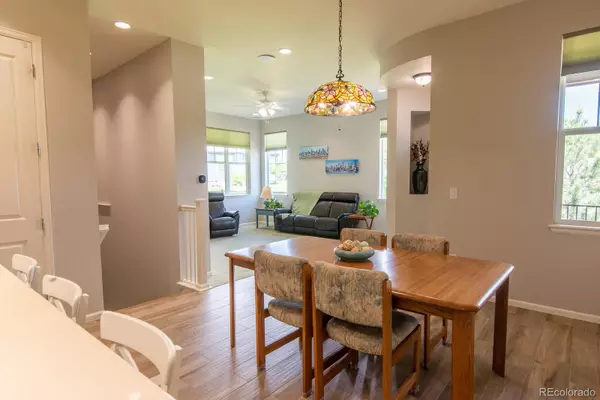$740,000
$750,000
1.3%For more information regarding the value of a property, please contact us for a free consultation.
1907 S Saulsbury ST Lakewood, CO 80227
3 Beds
3 Baths
2,675 SqFt
Key Details
Sold Price $740,000
Property Type Multi-Family
Sub Type Multi-Family
Listing Status Sold
Purchase Type For Sale
Square Footage 2,675 sqft
Price per Sqft $276
Subdivision Green Gables
MLS Listing ID 5246198
Sold Date 06/27/23
Style Urban Contemporary
Bedrooms 3
Full Baths 1
Three Quarter Bath 2
Condo Fees $435
HOA Fees $435/mo
HOA Y/N Yes
Originating Board recolorado
Year Built 2018
Annual Tax Amount $6,400
Tax Year 2022
Lot Size 3,920 Sqft
Acres 0.09
Property Description
Welcome to Green Gables, an inviting community for an active and vibrant lifestyle. This exceptional Ranch patio home offers hassle-free living with modern design and low maintenance. Enjoy open living areas, a spacious kitchen with stylish finishes, and two peaceful bedrooms on the main floor. The finished basement provides extra space for a guest suite, recreation room, and a craft/project area and plenty of room for storage. Relax on the covered patio and indulge in the amenities like the clubhouse, pool, parks, and trails. Just 20 minutes from Denver, Green Gables offers the perfect balance between suburban tranquility and city convenience. The HOA takes care of maintenance, landscaping, and more. Pet and smoke free beautifully maintained home. Don't miss this opportunity to embrace a remarkable lifestyle in this exceptional community.
Location
State CO
County Jefferson
Zoning RES
Rooms
Basement Bath/Stubbed, Daylight, Finished, Full, Interior Entry, Sump Pump
Main Level Bedrooms 2
Interior
Interior Features Ceiling Fan(s), Eat-in Kitchen, High Ceilings, Kitchen Island, Open Floorplan, Pantry, Radon Mitigation System, Smart Thermostat, Smoke Free, Walk-In Closet(s)
Heating Forced Air, Natural Gas
Cooling Central Air
Flooring Carpet, Tile
Fireplace N
Appliance Cooktop, Dishwasher, Disposal, Double Oven, Dryer, Gas Water Heater, Humidifier, Microwave, Range, Refrigerator, Sump Pump, Washer
Laundry In Unit
Exterior
Garage Spaces 2.0
Fence None
Pool Outdoor Pool
Utilities Available Cable Available, Electricity Available, Internet Access (Wired), Natural Gas Connected
Roof Type Composition
Total Parking Spaces 2
Garage Yes
Building
Lot Description Corner Lot, Landscaped
Story One
Foundation Slab
Sewer Public Sewer
Water Public
Level or Stories One
Structure Type Cement Siding, Frame, Stone
Schools
Elementary Schools Lasley
Middle Schools Alameda Int'L
High Schools Alameda Int'L
School District Jefferson County R-1
Others
Senior Community No
Ownership Individual
Acceptable Financing Cash, Conventional, FHA, VA Loan
Listing Terms Cash, Conventional, FHA, VA Loan
Special Listing Condition None
Pets Description Yes
Read Less
Want to know what your home might be worth? Contact us for a FREE valuation!

Our team is ready to help you sell your home for the highest possible price ASAP

© 2024 METROLIST, INC., DBA RECOLORADO® – All Rights Reserved
6455 S. Yosemite St., Suite 500 Greenwood Village, CO 80111 USA
Bought with Compass - Denver






