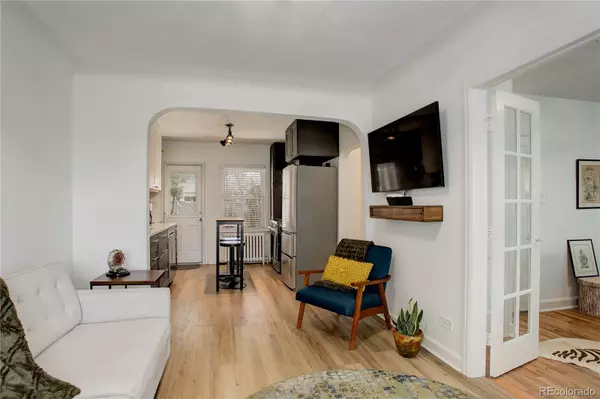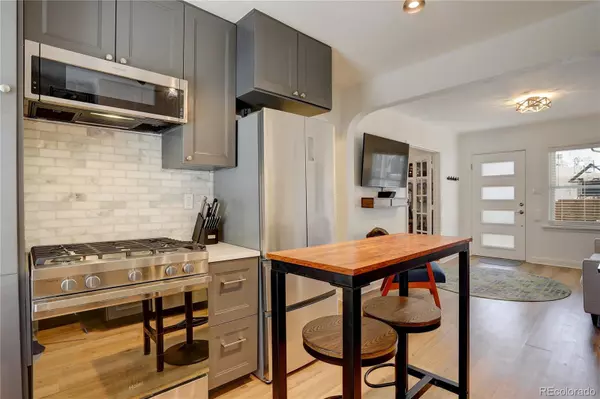$410,000
$410,000
For more information regarding the value of a property, please contact us for a free consultation.
2624 Utica ST Denver, CO 80212
2 Beds
1 Bath
611 SqFt
Key Details
Sold Price $410,000
Property Type Condo
Sub Type Condominium
Listing Status Sold
Purchase Type For Sale
Square Footage 611 sqft
Price per Sqft $671
Subdivision The Eckhart Place
MLS Listing ID 7470253
Sold Date 06/22/23
Style Urban Contemporary
Bedrooms 2
Three Quarter Bath 1
Condo Fees $439
HOA Fees $439/mo
HOA Y/N Yes
Abv Grd Liv Area 611
Originating Board recolorado
Year Built 1943
Annual Tax Amount $1,501
Tax Year 2021
Property Description
**Sellers Are Happy To Allow Showings even while Under Contract. Back-Up Offers are Welcome! ** Style and sophistication meet location with this Sloan's Lake rowhouse-style condo. This 2 bedroom, 1 bath condo has recently been remodeled and is truly a turn-key home. The kitchen boasts a gas stove, quartz countertops, and has open, wood shelving creating a sophisticated space that is both stylish and functional. The building has a new roof and this unit has the only completely private patio. You can enjoy evenings on your patio or in the carriage barn-turned-into-outdoor space that the sellers are currently using for entertaining! Included with this home, is a deeded, single-car garage for parking or additional storage. This home sits in a prime location that is immediately accessible to Edgewater, Berkeley/Tennyson, and Lower Highland's hotspots. Multiple bus lines make this central location a complete winner on every front.
Location
State CO
County Denver
Zoning U-SU-C
Rooms
Main Level Bedrooms 2
Interior
Interior Features Ceiling Fan(s), Quartz Counters
Heating Hot Water, Radiant
Cooling Air Conditioning-Room
Flooring Laminate, Wood
Fireplace Y
Appliance Dishwasher, Disposal, Microwave, Oven, Range, Refrigerator
Laundry Common Area
Exterior
Exterior Feature Garden
Parking Features Concrete
Garage Spaces 1.0
Fence None
Utilities Available Cable Available, Electricity Connected, Natural Gas Connected
View Lake, Mountain(s)
Roof Type Unknown
Total Parking Spaces 1
Garage No
Building
Sewer Public Sewer
Water Public
Level or Stories One
Structure Type Stucco
Schools
Elementary Schools Brown
Middle Schools Strive Sunnyside
High Schools North
School District Denver 1
Others
Senior Community No
Ownership Individual
Acceptable Financing Cash, Conventional
Listing Terms Cash, Conventional
Special Listing Condition None
Read Less
Want to know what your home might be worth? Contact us for a FREE valuation!

Our team is ready to help you sell your home for the highest possible price ASAP

© 2025 METROLIST, INC., DBA RECOLORADO® – All Rights Reserved
6455 S. Yosemite St., Suite 500 Greenwood Village, CO 80111 USA
Bought with Keller Williams Realty Downtown LLC





