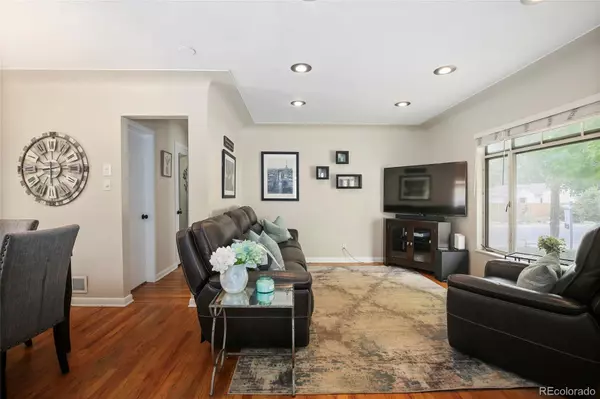$675,000
$675,000
For more information regarding the value of a property, please contact us for a free consultation.
2701 S Monroe ST Denver, CO 80210
4 Beds
2 Baths
1,800 SqFt
Key Details
Sold Price $675,000
Property Type Single Family Home
Sub Type Single Family Residence
Listing Status Sold
Purchase Type For Sale
Square Footage 1,800 sqft
Price per Sqft $375
Subdivision Wellshire Heights
MLS Listing ID 4931508
Sold Date 06/20/23
Style Bungalow
Bedrooms 4
Full Baths 1
Three Quarter Bath 1
HOA Y/N No
Originating Board recolorado
Year Built 1951
Annual Tax Amount $2,699
Tax Year 2021
Lot Size 6,969 Sqft
Acres 0.16
Property Description
Looking for that perfect yard for Colorado's weather, don't miss out on this wonderful home situated in one of Denver's most popular neighborhoods, Wellshire, this ranch-style home is a blend of historic proportions and modern-day finishes. The renovated exterior boasts brand NEW roof, siding & paint. Inside, hardwood floors and cove ceilings trace the living and dining rooms, while pocket doors conceal an eat-in kitchen adorned with new glass subway tile and butcher block countertops. The laundry is perfectly placed just beyond the kitchen and outfitted with stacked cabinets and a utility sink. Two secondary bedrooms with matching corner windows stretch beyond the dining room just steps from linen and hall closets, and a full bath with renovated finishes, including marble tile floor. Off the laundry room, steps lead to the laminate wood floor-lined basement occupied by the primary bedroom, updated ¾-bath, non-conforming 4th bedroom/office space. In the large primary bedroom, a faux fireplace with white-washed brick surround adds flare, while a large walk-in closet with built-ins adds to the space’s functionality. Enjoy the large backyard any time of year with the covered patio, outdoor eating and conversation area, plenty of space to play & large raised garden beds with irrigation, and a detached oversized 2-car garage with a new garage door. Located near neighborhood favorites, including highly desired Slavens K-8 School, Observatory Park, Harvard Gulch Trail, and Wellshire Golf Course. Please see the video: https://vimeo.com/725743836/4a8d0eed41
Location
State CO
County Denver
Zoning S-SU-D
Rooms
Basement Finished, Full, Interior Entry
Main Level Bedrooms 2
Interior
Interior Features Breakfast Nook, Built-in Features, Butcher Counters, Eat-in Kitchen, Pantry, Smart Thermostat, Smoke Free, Utility Sink, Walk-In Closet(s)
Heating Forced Air
Cooling Central Air
Flooring Laminate, Tile, Wood
Fireplaces Number 1
Fireplaces Type Primary Bedroom
Fireplace Y
Appliance Dishwasher, Disposal, Dryer, Gas Water Heater, Microwave, Refrigerator, Self Cleaning Oven, Washer
Laundry In Unit
Exterior
Exterior Feature Garden, Private Yard
Garage Concrete, Exterior Access Door, Oversized
Garage Spaces 2.0
Fence Full
Utilities Available Electricity Available, Electricity Connected, Natural Gas Available, Natural Gas Connected
Roof Type Composition
Parking Type Concrete, Exterior Access Door, Oversized
Total Parking Spaces 4
Garage No
Building
Lot Description Corner Lot, Level, Near Public Transit, Sprinklers In Front, Sprinklers In Rear
Story One
Sewer Public Sewer
Water Public
Level or Stories One
Structure Type Frame, Wood Siding
Schools
Elementary Schools Slavens E-8
Middle Schools Merrill
High Schools Thomas Jefferson
School District Denver 1
Others
Senior Community No
Ownership Individual
Acceptable Financing Cash, Conventional, FHA
Listing Terms Cash, Conventional, FHA
Special Listing Condition None
Read Less
Want to know what your home might be worth? Contact us for a FREE valuation!

Our team is ready to help you sell your home for the highest possible price ASAP

© 2024 METROLIST, INC., DBA RECOLORADO® – All Rights Reserved
6455 S. Yosemite St., Suite 500 Greenwood Village, CO 80111 USA
Bought with Your Castle Realty LLC






