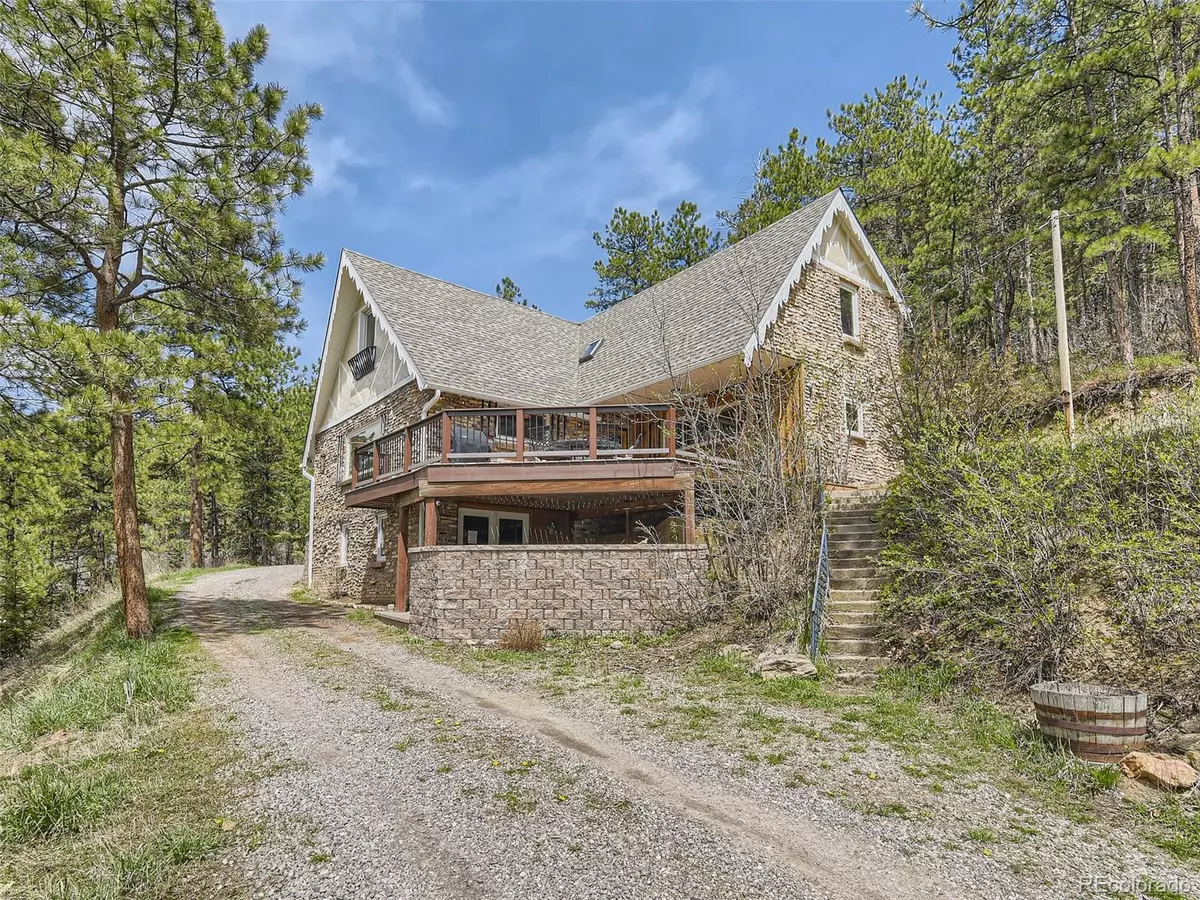$725,000
$674,900
7.4%For more information regarding the value of a property, please contact us for a free consultation.
9270 S Watson Gulch RD Littleton, CO 80127
4 Beds
2 Baths
1,846 SqFt
Key Details
Sold Price $725,000
Property Type Single Family Home
Sub Type Single Family Residence
Listing Status Sold
Purchase Type For Sale
Square Footage 1,846 sqft
Price per Sqft $392
Subdivision Deer Creek
MLS Listing ID 7872347
Sold Date 06/20/23
Style Chalet
Bedrooms 4
Full Baths 1
Three Quarter Bath 1
HOA Y/N No
Originating Board recolorado
Year Built 1966
Annual Tax Amount $2,586
Tax Year 2022
Lot Size 0.950 Acres
Acres 0.95
Property Description
Are you ready to fall in love? This charming mountain chalet will check all the right boxes. Although you are just a hop skip and a jump away from 285 and C470, you will feel like you have your own little piece of tranquil paradise. This beautiful home boasts many exceptional upgrades such as Renewal by Anderson windows, solid wood doors, knotty alder cabinets and granite counter tops to name just a few. Sit by the fire and take in all the stunning lodge-like architecture. Enjoy the natural beauty, abundant wildlife, and breath-taking mountain views from one of your two composite decks. After a long day of work, come home and relax in the hot tub while watching the sun set. Just an earshot away from Deer Creek Canyon and Chatfield State Park. Appreciate all the outdoor activities that Colorado has to offer from hiking, biking, swimming, boating, equestrian trails, fishing and so much more. A new well, newer roof and septic are all recent improvements. Pride of ownership shines, come see for yourself, this home will not disappoint.
Location
State CO
County Jefferson
Zoning A-2
Rooms
Basement Partial, Walk-Out Access
Main Level Bedrooms 1
Interior
Interior Features Built-in Features, Ceiling Fan(s), Eat-in Kitchen, Granite Counters, High Ceilings, High Speed Internet, Kitchen Island, Open Floorplan, Pantry, Radon Mitigation System, Smoke Free, Solid Surface Counters, Hot Tub, Vaulted Ceiling(s)
Heating Forced Air, Natural Gas
Cooling None
Flooring Concrete, Laminate, Tile, Wood
Fireplaces Number 1
Fireplaces Type Family Room
Fireplace Y
Appliance Convection Oven, Cooktop, Dishwasher, Disposal, Dryer, Microwave, Oven, Range, Refrigerator, Self Cleaning Oven, Washer, Water Softener
Exterior
Exterior Feature Balcony, Playground, Private Yard, Spa/Hot Tub
Garage Spaces 2.0
Utilities Available Cable Available, Electricity Connected, Natural Gas Connected
View Mountain(s)
Roof Type Composition
Total Parking Spaces 2
Garage No
Building
Lot Description Level, Many Trees, Mountainous
Story Two
Sewer Septic Tank
Water Well
Level or Stories Two
Structure Type Brick
Schools
Elementary Schools West Jefferson
Middle Schools West Jefferson
High Schools Conifer
School District Jefferson County R-1
Others
Senior Community No
Ownership Individual
Acceptable Financing Cash, Conventional, FHA, VA Loan
Listing Terms Cash, Conventional, FHA, VA Loan
Special Listing Condition None
Read Less
Want to know what your home might be worth? Contact us for a FREE valuation!

Our team is ready to help you sell your home for the highest possible price ASAP

© 2024 METROLIST, INC., DBA RECOLORADO® – All Rights Reserved
6455 S. Yosemite St., Suite 500 Greenwood Village, CO 80111 USA
Bought with Compass - Denver






