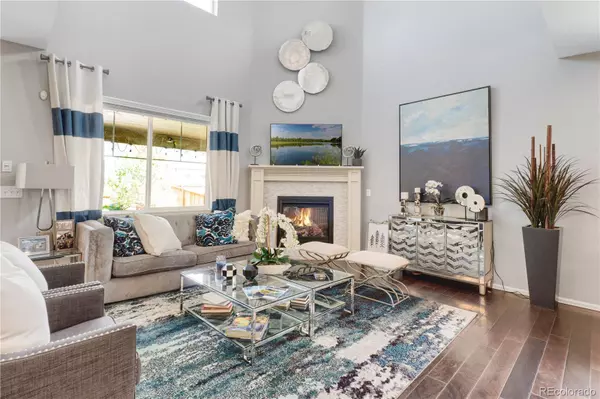$855,000
$875,000
2.3%For more information regarding the value of a property, please contact us for a free consultation.
1281 W 170th AVE Broomfield, CO 80023
4 Beds
4 Baths
3,379 SqFt
Key Details
Sold Price $855,000
Property Type Single Family Home
Sub Type Single Family Residence
Listing Status Sold
Purchase Type For Sale
Square Footage 3,379 sqft
Price per Sqft $253
Subdivision Highlands
MLS Listing ID 4852914
Sold Date 06/16/23
Bedrooms 4
Full Baths 2
Half Baths 2
Condo Fees $65
HOA Fees $65/mo
HOA Y/N Yes
Abv Grd Liv Area 2,242
Originating Board recolorado
Year Built 2016
Annual Tax Amount $5,707
Tax Year 2022
Lot Size 6,534 Sqft
Acres 0.15
Property Description
This stunning property is the builder's original model showroom home and has all the upgrades and extra design features, worth over 200K. From the moment you step inside, you will fall in love with the beautiful finishes and luxurious touches. The garage has been fully finished with AC, HEATER, custom cabinets, and interlocking tiles, making it the perfect space to showcase your cars. The driveway has enough space for four cars, with a total of six parking spots. You'll never have to worry about parking again! This home is situated in a prime location, 1 minute to Starbucks, Wendy's, bars, and entertainment. You'll be happy to know that new stores are being built nearby, adding to the convenience of your location. The Children's Hospital and the BEST Lifetime gym are also nearby. Inside the home, you'll find a stunning stainless steel appliance package, a gas cooktop with a 220V outlet, and beautiful engineered hardwood flooring throughout the main level, bathrooms, and basement. The kitchen boasts quartz countertops and a stylish backsplash, while the bathrooms feature quartz countertops as well. You'll also appreciate the full perimeter security system, ensuring your safety at all times. The backyard is an oasis, with full yard landscaping and a cozy fire pit, perfect for gathering with family and friends. The wireless and SMART irrigation system in front and back makes lawn care a breeze. Take advantage of the walk-in pantry and primary bedroom with engineered hardwood flooring, upgraded blinds, and a 5-piece spa-like bathroom. Other amazing features of this home include a smart lock on the home and Ring security system, a secondary electrical panel for a future Tesla or hot tub, and a finished and insulated garage with a smart garage door opener on a quiet belt system. Plus a fully finished basement with a game room to lounge with friends and family. This home truly has it all, and you won't want to miss the opportunity to make it yours!
Location
State CO
County Broomfield
Zoning SFR
Rooms
Basement Finished, Sump Pump
Interior
Interior Features Audio/Video Controls, Built-in Features, Ceiling Fan(s), Five Piece Bath, High Ceilings, High Speed Internet, Kitchen Island, Pantry, Primary Suite, Quartz Counters, Smart Thermostat, Walk-In Closet(s)
Heating Forced Air, Hot Water
Cooling Central Air
Flooring Carpet, Tile, Wood
Fireplaces Type Electric, Living Room
Fireplace N
Appliance Cooktop, Dishwasher, Double Oven, Dryer, Microwave, Range Hood, Refrigerator, Sump Pump, Washer
Exterior
Exterior Feature Balcony, Fire Pit, Lighting, Private Yard, Rain Gutters
Parking Features 220 Volts, Concrete, Dry Walled, Finished, Heated Garage, Insulated Garage, Smart Garage Door, Storage
Garage Spaces 2.0
Fence Partial
Utilities Available Cable Available, Electricity Available, Internet Access (Wired), Natural Gas Available
Roof Type Architecural Shingle
Total Parking Spaces 2
Garage Yes
Building
Lot Description Sprinklers In Front, Sprinklers In Rear
Sewer Public Sewer
Water Public
Level or Stories Two
Structure Type Concrete, Frame
Schools
Elementary Schools Black Rock
Middle Schools Erie
High Schools Erie
School District St. Vrain Valley Re-1J
Others
Senior Community No
Ownership Individual
Acceptable Financing Cash, Conventional, FHA, VA Loan
Listing Terms Cash, Conventional, FHA, VA Loan
Special Listing Condition None
Pets Allowed Yes
Read Less
Want to know what your home might be worth? Contact us for a FREE valuation!

Our team is ready to help you sell your home for the highest possible price ASAP

© 2025 METROLIST, INC., DBA RECOLORADO® – All Rights Reserved
6455 S. Yosemite St., Suite 500 Greenwood Village, CO 80111 USA
Bought with Compass - Denver





