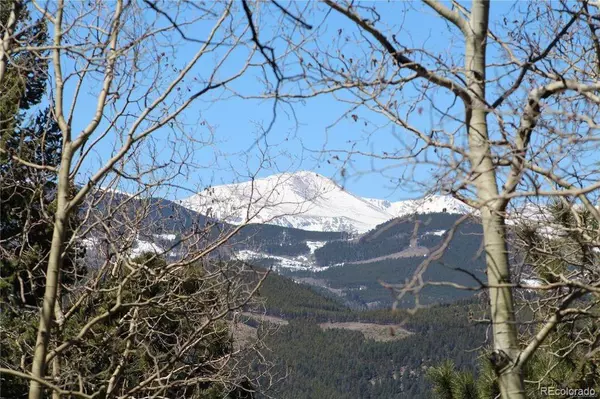$1,040,000
$1,050,000
1.0%For more information regarding the value of a property, please contact us for a free consultation.
8454 Armadillo TRL Evergreen, CO 80439
3 Beds
3 Baths
3,834 SqFt
Key Details
Sold Price $1,040,000
Property Type Single Family Home
Sub Type Single Family Residence
Listing Status Sold
Purchase Type For Sale
Square Footage 3,834 sqft
Price per Sqft $271
Subdivision Evergreen Meadows
MLS Listing ID 4040696
Sold Date 06/14/23
Style Mountain Contemporary
Bedrooms 3
Full Baths 1
Half Baths 1
Three Quarter Bath 1
Condo Fees $50
HOA Fees $4/ann
HOA Y/N Yes
Abv Grd Liv Area 2,568
Originating Board recolorado
Year Built 1974
Annual Tax Amount $4,513
Tax Year 2022
Lot Size 2.000 Acres
Acres 2.0
Property Description
Stunning Mountain Contemporary Nestled On 2 Fire Mitigated Wooded Acres. Remodeled And Updated This Beautiful 3 Bedroom/3 Bath 2-Story Home Has Spectacular Views From Almost Every Room. Incredible Views Of Longs Peak And Mt. Evans! Located In Coveted Evergreen Meadows, This Home Exudes Warmth And Charm! The Welcoming Main Level Features The Spacious Eat-In Kitchen With Custom Cabinets, Large Cooking Island, Granite Counters, 2 Ovens, Stainless Steel Appliances, Wine Frig And More. Main Floor Features Beautiful Hardwood Floors, A Large Hearth Surrounds A Cozy Wood Stove In The Family Room. Large Dining Area With Butler's Cabinet Is Perfect For Large Gatherings. Other Main Floor Features Include A Remodeled Half Bath And An Inviting Living Room With A Cozy Gas Log Fireplace. Upstairs You'll Find 3 Bright Bedrooms Including A Large Primary Retreat That Features A Huge Walk-In Closet And Private Balcony W/Views, A Remodeled Full Hall Bath And Storage. The Walk-Out Lower Level Features 2 Secondary Living Areas, One Is Being Used As An Exercise/Office Area And The Other Is Being Used As A Music Studio/Game Room. Lower Level Also Includes A Large Laundry Room With Utility Sink. Upgraded Features Include Light Fixtures In 2020, Barn Door 2021, Lower Level Windows 2020, Crown Moldings 2022, Carpeted Areas Replaced In 2019, Enjoy The Outdoors And Relax On The Full Length Deck With Views, Fenced Yard, Horse Shoe Pit. Exterior Features Include An Oversized Two Car Garage + Attached Green House And A Large Shed With Electricity. Other Features Include Exterior And Interior Paint In 2018 And 2019 Respectively, Class 4 Hail Resistant Roof In 2018, Leaf Guard Gutters, Back Up Generac Generator. Septic Replaced In 2014. Abundant Wildlife To Enjoy. Short Walk To Berrian Mtn Trail Head! Minutes To HWY 285, Short Drive To Evergreen, Conifer, Aspen Park. This Home Has A Wonderful Feel. A Must-See Property! Call Listing Broker To Arrange A Private Showing Or Contact Your Realtor.
Location
State CO
County Jefferson
Zoning SR-2
Rooms
Basement Finished, Full, Walk-Out Access
Interior
Interior Features Ceiling Fan(s), Eat-in Kitchen, Granite Counters, High Speed Internet, Kitchen Island, Smoke Free, Utility Sink, Walk-In Closet(s)
Heating Baseboard, Hot Water, Propane
Cooling Evaporative Cooling
Flooring Carpet, Tile, Wood
Fireplaces Number 2
Fireplaces Type Family Room, Gas Log, Insert, Living Room, Wood Burning Stove
Equipment Satellite Dish
Fireplace Y
Appliance Convection Oven, Cooktop, Dishwasher, Disposal, Double Oven, Dryer, Freezer, Oven, Range, Refrigerator, Self Cleaning Oven, Washer, Wine Cooler
Exterior
Exterior Feature Balcony, Fire Pit
Parking Features Asphalt, Finished, Oversized
Garage Spaces 2.0
Fence Partial
Utilities Available Propane
View Mountain(s)
Roof Type Architecural Shingle
Total Parking Spaces 8
Garage Yes
Building
Lot Description Fire Mitigation, Sloped
Sewer Septic Tank
Water Well
Level or Stories Two
Structure Type Frame, Wood Siding
Schools
Elementary Schools Marshdale
Middle Schools West Jefferson
High Schools Conifer
School District Jefferson County R-1
Others
Senior Community No
Ownership Individual
Acceptable Financing Cash, Conventional
Listing Terms Cash, Conventional
Special Listing Condition None
Pets Allowed Yes
Read Less
Want to know what your home might be worth? Contact us for a FREE valuation!

Our team is ready to help you sell your home for the highest possible price ASAP

© 2024 METROLIST, INC., DBA RECOLORADO® – All Rights Reserved
6455 S. Yosemite St., Suite 500 Greenwood Village, CO 80111 USA
Bought with Madison & Company Properties





