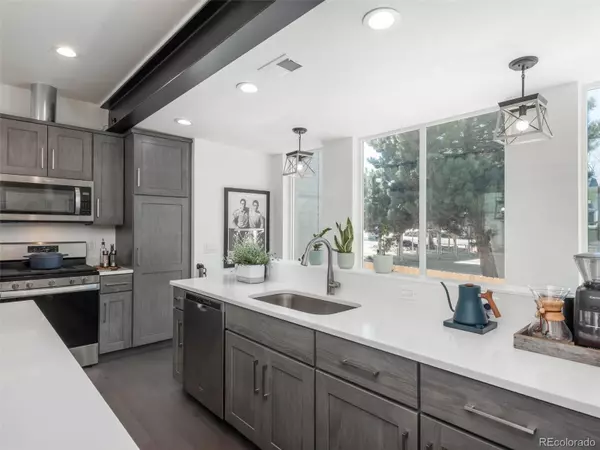$490,000
$470,000
4.3%For more information regarding the value of a property, please contact us for a free consultation.
8711 E Hampden AVE #11 Denver, CO 80231
2 Beds
3 Baths
1,273 SqFt
Key Details
Sold Price $490,000
Property Type Multi-Family
Sub Type Multi-Family
Listing Status Sold
Purchase Type For Sale
Square Footage 1,273 sqft
Price per Sqft $384
Subdivision Bridgecreek Townhomes
MLS Listing ID 4734332
Sold Date 06/13/23
Style Urban Contemporary
Bedrooms 2
Full Baths 1
Half Baths 1
Three Quarter Bath 1
Condo Fees $144
HOA Fees $144/mo
HOA Y/N Yes
Originating Board recolorado
Year Built 2020
Annual Tax Amount $2,070
Tax Year 2022
Property Description
Like-new, this modern townhome is in a prime Denver location offering quick access to I-25, I-225, shopping, dining and much more! Upon arrival you will take note of the light & bright interior highlighted by vaulted ceilings and trendy, yet timeless design styles. The main living space features a stunning kitchen which is open to the family room creating an ideal space to entertain. The seller recently built the custom kitchen island with breakfast bar seating that can easily accommodate gatherings of any size. The kitchen is designed for convenience with Whirlpool stainless steel appliances, soft closing cabinets/drawers and white Quartz countertops. Newly added shiplap frames a linear electric fireplace providing a cozy ambiance. Engineered hardwood in a charming ash grey color runs throughout the main level, which is completed with a half bath and access to the east-facing balcony with popular Trex decking. The soaring ceilings continue upstairs allowing each room to feel spacious. You will find the primary suite with en-suite ¾ bath with dual sinks and walk-in closet plus a secondary upstairs bedroom which features its own full bath. An upstairs laundry closet provides easy accessibility for you or your guests. The oversized 2-car garage is an excellent place for storage with newly installed overhead shelving – don’t miss the dedicated electrical vehicle outlet! Unmatched in location, you will enjoy easy access to biking/walking trails and Cherry Creek Reservoir. Don’t miss your chance to own this pristine townhome near the heart of Denver!
Location
State CO
County Denver
Interior
Interior Features Ceiling Fan(s), Eat-in Kitchen, High Ceilings, Kitchen Island, Open Floorplan, Primary Suite, Quartz Counters, Smart Thermostat, Smoke Free, Vaulted Ceiling(s), Walk-In Closet(s)
Heating Forced Air
Cooling Central Air
Flooring Carpet, Tile, Wood
Fireplaces Number 1
Fireplaces Type Electric
Fireplace Y
Appliance Dishwasher, Disposal, Dryer, Microwave, Range, Refrigerator, Washer
Laundry In Unit
Exterior
Exterior Feature Balcony
Garage Electric Vehicle Charging Station(s), Oversized
Garage Spaces 2.0
Fence None
Utilities Available Cable Available, Electricity Available, Natural Gas Available, Phone Available
View Mountain(s)
Roof Type Architecural Shingle
Parking Type Electric Vehicle Charging Station(s), Oversized
Total Parking Spaces 2
Garage Yes
Building
Story Two
Sewer Public Sewer
Water Public
Level or Stories Two
Structure Type Brick, Frame, Metal Siding
Schools
Elementary Schools Samuels
Middle Schools Hamilton
High Schools Thomas Jefferson
School District Denver 1
Others
Senior Community No
Ownership Individual
Acceptable Financing Cash, Conventional, FHA
Listing Terms Cash, Conventional, FHA
Special Listing Condition None
Read Less
Want to know what your home might be worth? Contact us for a FREE valuation!

Our team is ready to help you sell your home for the highest possible price ASAP

© 2024 METROLIST, INC., DBA RECOLORADO® – All Rights Reserved
6455 S. Yosemite St., Suite 500 Greenwood Village, CO 80111 USA
Bought with eXp Realty, LLC






