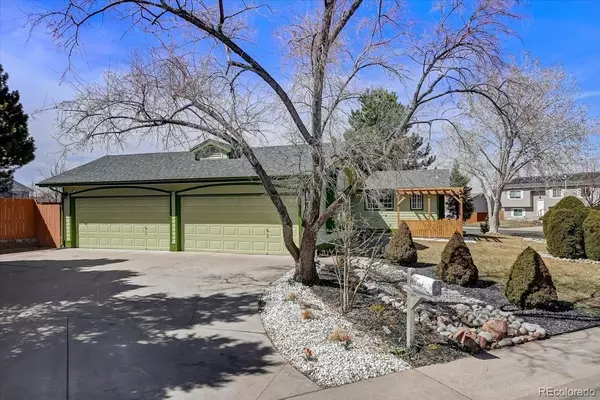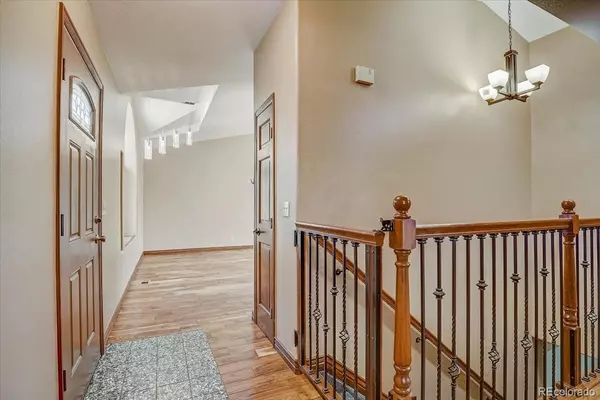$545,000
$535,000
1.9%For more information regarding the value of a property, please contact us for a free consultation.
2519 Fairplay WAY Aurora, CO 80011
4 Beds
3 Baths
2,200 SqFt
Key Details
Sold Price $545,000
Property Type Single Family Home
Sub Type Single Family Residence
Listing Status Sold
Purchase Type For Sale
Square Footage 2,200 sqft
Price per Sqft $247
Subdivision Aurora Vista
MLS Listing ID 9215100
Sold Date 06/12/23
Style Traditional
Bedrooms 4
Full Baths 3
HOA Y/N No
Abv Grd Liv Area 1,100
Originating Board recolorado
Year Built 1994
Annual Tax Amount $2,803
Tax Year 2022
Lot Size 8,712 Sqft
Acres 0.2
Property Description
This stunning 4 bedroom, 3 bathroom ranch style home with a 4-car garage is a must-see for anyone looking for a stylish, modern and spacious property in Aurora. The property has been beautifully updated throughout, with attention to detail and high-end finishes apparent in every corner. The bedrooms are all generously sized and feature plush carpeting, ample closet space and plenty of natural light. Bathrooms have been been tastefully updated with modern fixtures, stylish tiles and spacious showers, providing a luxurious and relaxing space to unwind after a long day. One of the highlights of this home is the massive 4-car garage providing plenty of room for vehicles, storage and hobbies! Whether you have multiple cars, bikes, or recreational equipment, you will have plenty of space to keep it all safe and organized.The home features a bright and airy open floor plan, with large windows and skylights letting in plenty of natural light. The kitchen has been updated with modern appliances, sleek countertops and stylish cabinets make it the perfect place to cook and entertain! Other features of the property include a spacious backyard perfect for outdoor entertaining and relaxation, as well as a convenient location near shops, restaurants and amenities. Homes such as this rarely come on the market. Take advantage of the timing and submit before it's too late!
Location
State CO
County Adams
Zoning Res
Rooms
Basement Finished, Full
Main Level Bedrooms 2
Interior
Interior Features Ceiling Fan(s), Granite Counters
Heating Forced Air
Cooling Central Air
Flooring Laminate
Fireplace N
Appliance Cooktop, Disposal, Oven, Range, Refrigerator
Exterior
Exterior Feature Garden, Private Yard
Parking Features Exterior Access Door
Garage Spaces 4.0
Fence Full
Utilities Available Cable Available, Electricity Available, Electricity Connected, Natural Gas Available, Natural Gas Connected, Phone Available
Roof Type Composition
Total Parking Spaces 4
Garage Yes
Building
Lot Description Corner Lot
Foundation Concrete Perimeter, Slab
Sewer Public Sewer
Water Public
Level or Stories One
Structure Type Wood Siding
Schools
Elementary Schools Sable
Middle Schools North
High Schools Hinkley
School District Adams-Arapahoe 28J
Others
Senior Community No
Ownership Individual
Acceptable Financing Cash, Conventional, FHA
Listing Terms Cash, Conventional, FHA
Special Listing Condition None
Read Less
Want to know what your home might be worth? Contact us for a FREE valuation!

Our team is ready to help you sell your home for the highest possible price ASAP

© 2025 METROLIST, INC., DBA RECOLORADO® – All Rights Reserved
6455 S. Yosemite St., Suite 500 Greenwood Village, CO 80111 USA
Bought with HomeSmart





