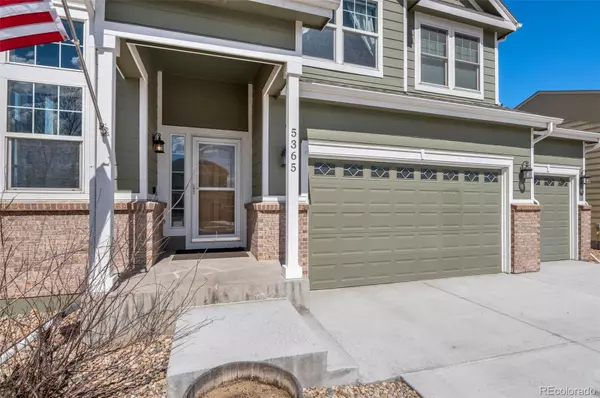$650,000
$640,000
1.6%For more information regarding the value of a property, please contact us for a free consultation.
5365 Fawn Ridge WAY Castle Rock, CO 80104
5 Beds
4 Baths
2,748 SqFt
Key Details
Sold Price $650,000
Property Type Single Family Home
Sub Type Single Family Residence
Listing Status Sold
Purchase Type For Sale
Square Footage 2,748 sqft
Price per Sqft $236
Subdivision Crystal Valley Ranch
MLS Listing ID 6178693
Sold Date 06/09/23
Bedrooms 5
Full Baths 3
Half Baths 1
Condo Fees $85
HOA Fees $85/mo
HOA Y/N Yes
Originating Board recolorado
Year Built 2008
Annual Tax Amount $2,340
Tax Year 2022
Lot Size 0.270 Acres
Acres 0.27
Property Description
Welcome to 5365 Fawn Ridge Way, a stunning single-family home nestled in the highly sought-after Crystal Valley Ranch neighborhood surrounded by rolling green hills and Rhyolite Mesa. This spacious 5-bedroom, 4-bathroom gem boasts an open-concept design with soaring vaulted ceilings and stylish diagonal wood-plank tile floors throughout.
Upon entering, you'll be greeted by a sunny front room with south-east-facing windows that fill the space with natural light. The airy living room features a cozy gas fireplace and flows seamlessly into the dining and kitchen areas. The gourmet kitchen showcases a kitchen island with bar seating, granite countertops, stainless steel appliances, a gas range, and walk-out access to the private yard and patio. Here, you can enjoy unobstructed sunset views while dining al fresco.
The large, main-floor laundry room is situated just off the kitchen and garage entrance for added convenience. You'll find a half bathroom, perfect for guests, just around the corner. Located on the upper level, the primary bedroom offers vaulted ceilings and stunning north-west facing views. The luxurious ensuite bath features a dual vanity and walk-in closet. The upper level also houses two additional, generously-sized bedrooms that share a full bathroom.
The versatile finished basement provides a large room for additional living or recreation space, as well as two more bedrooms, an updated full bath, and spacious storage closets. A spacious three-car garage accommodates all of your parking needs.
This home has been meticulously maintained, including redoing the driveway and front steps. You can't get more move-in ready!
Situated on an expansive corner lot, this property is within walking distance to vibrant parks, trails, and Crystal Valley Ranch's recreation center and pool--The Pinnacle. Enjoy an easy commute to shopping and dining in Downtown Castle Rock. Experience the epitome of suburban living in this quiet and natural setting!
Location
State CO
County Douglas
Zoning R
Rooms
Basement Finished, Partial, Sump Pump
Interior
Interior Features Ceiling Fan(s), Eat-in Kitchen, Five Piece Bath, Granite Counters, High Ceilings, Kitchen Island, Open Floorplan, Pantry, Primary Suite, Smart Thermostat, Vaulted Ceiling(s), Walk-In Closet(s)
Heating Forced Air
Cooling Central Air
Flooring Carpet, Tile
Fireplaces Number 1
Fireplaces Type Family Room
Fireplace Y
Appliance Dishwasher, Disposal, Dryer, Microwave, Oven, Range, Refrigerator, Washer
Exterior
Garage Concrete
Garage Spaces 3.0
Utilities Available Electricity Connected, Natural Gas Connected
Roof Type Composition
Parking Type Concrete
Total Parking Spaces 3
Garage Yes
Building
Lot Description Corner Lot, Landscaped, Level
Story Two
Foundation Concrete Perimeter
Sewer Public Sewer
Water Public
Level or Stories Two
Structure Type Brick, Cement Siding, Frame
Schools
Elementary Schools South Ridge
Middle Schools Mesa
High Schools Douglas County
School District Douglas Re-1
Others
Senior Community No
Ownership Individual
Acceptable Financing Cash, Conventional, FHA, VA Loan
Listing Terms Cash, Conventional, FHA, VA Loan
Special Listing Condition None
Read Less
Want to know what your home might be worth? Contact us for a FREE valuation!

Our team is ready to help you sell your home for the highest possible price ASAP

© 2024 METROLIST, INC., DBA RECOLORADO® – All Rights Reserved
6455 S. Yosemite St., Suite 500 Greenwood Village, CO 80111 USA
Bought with Keller Williams Realty Downtown LLC






